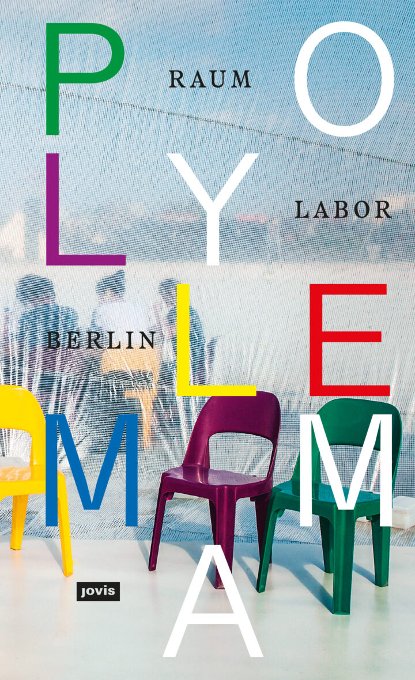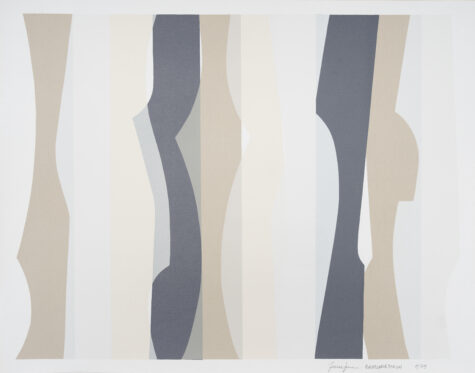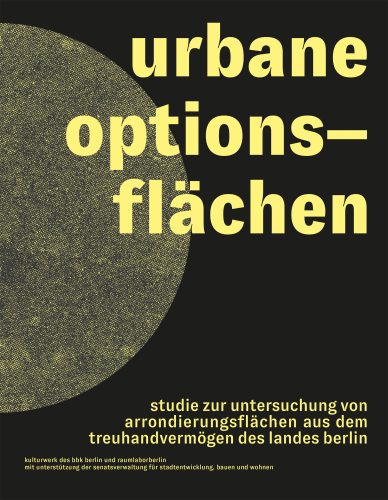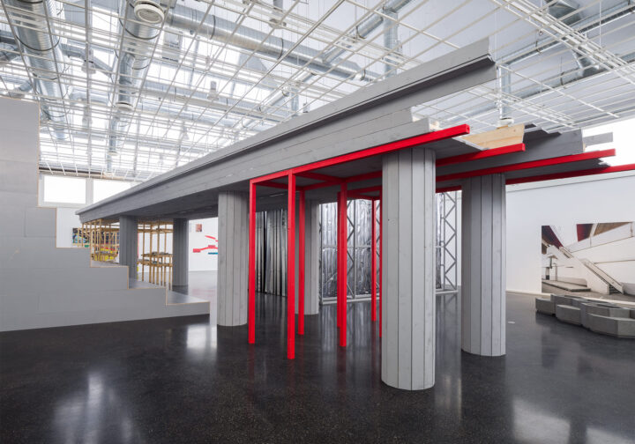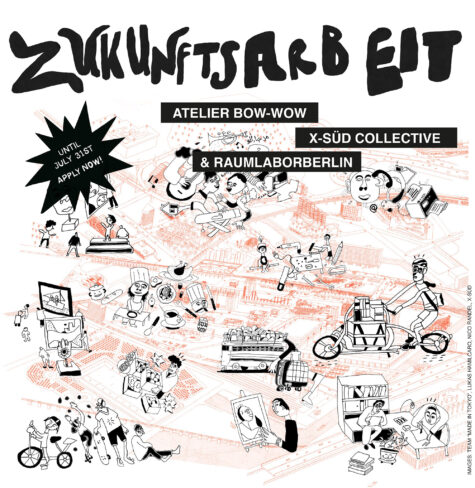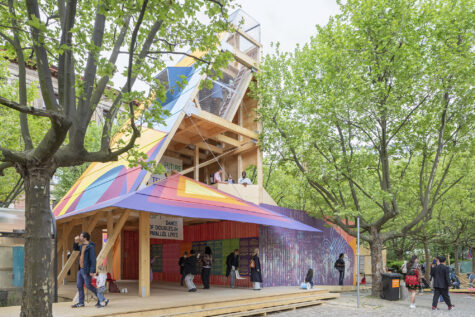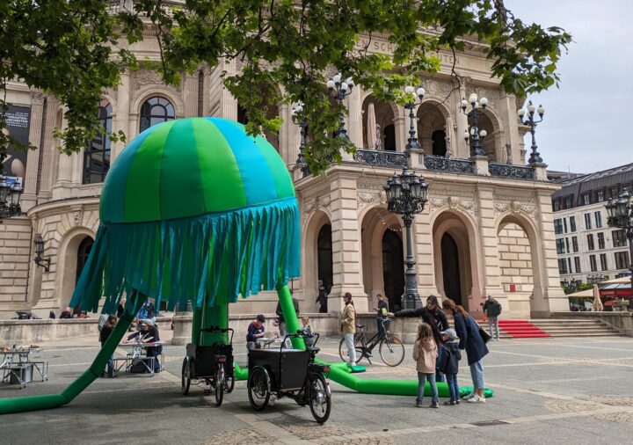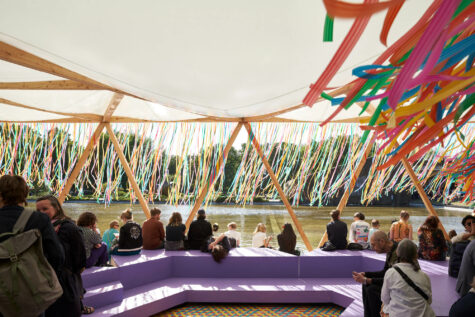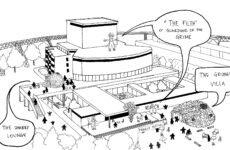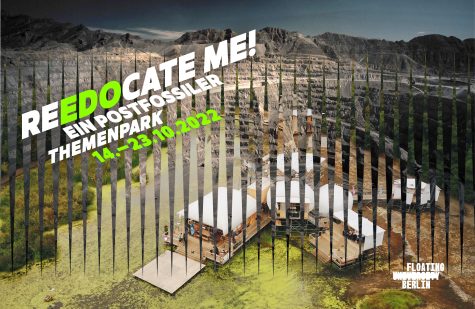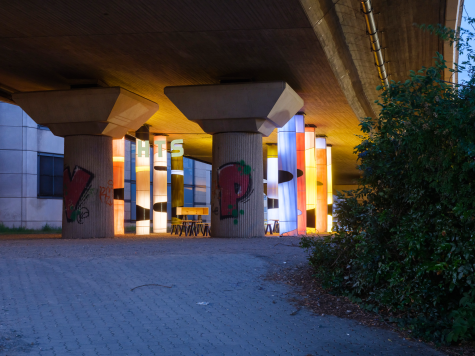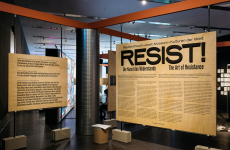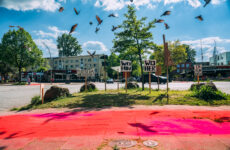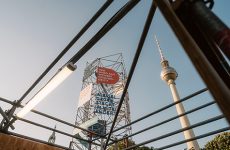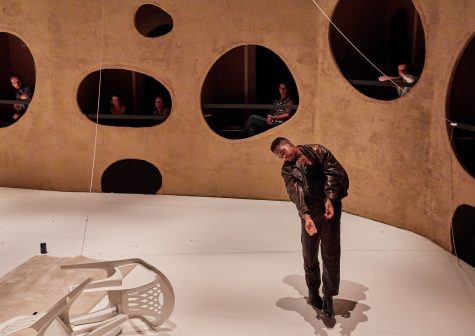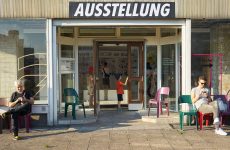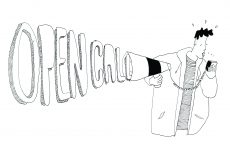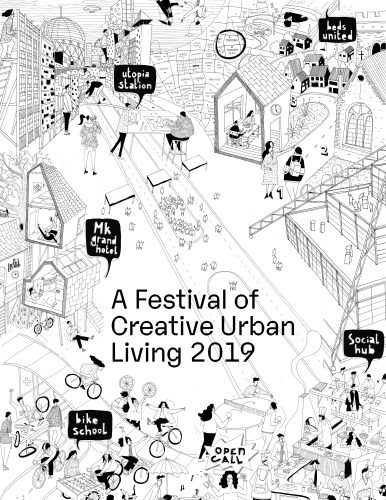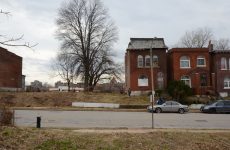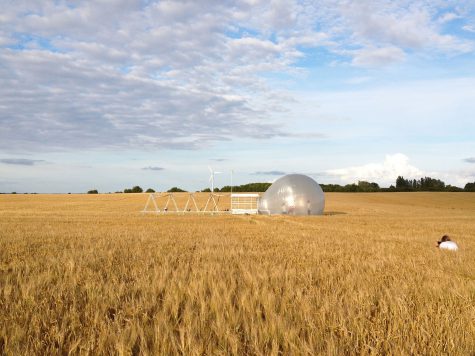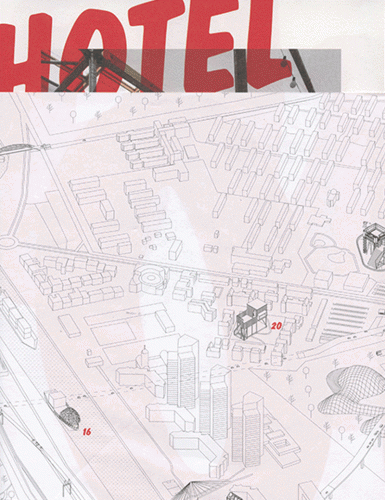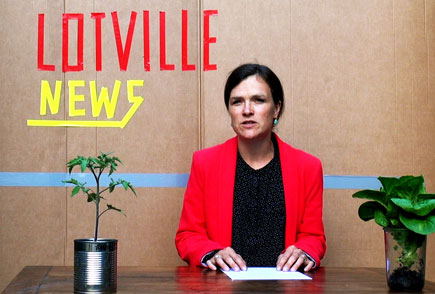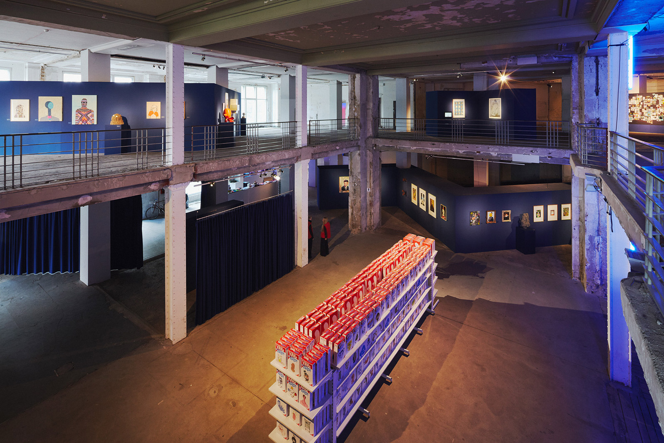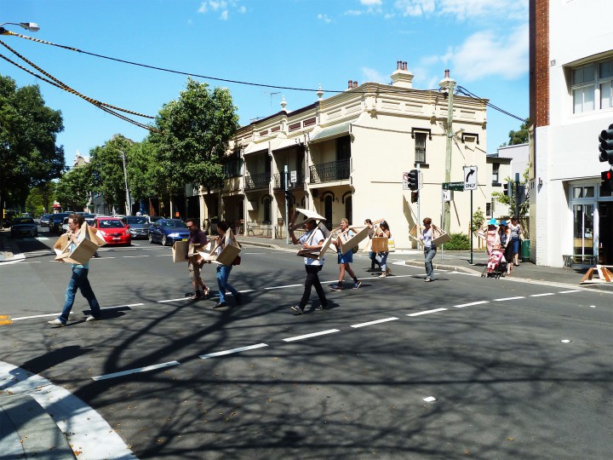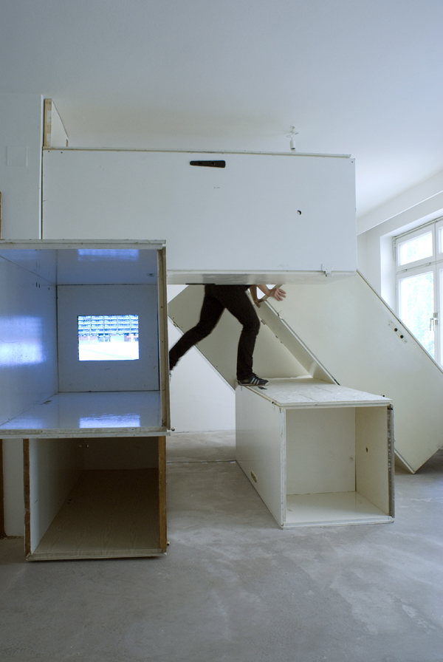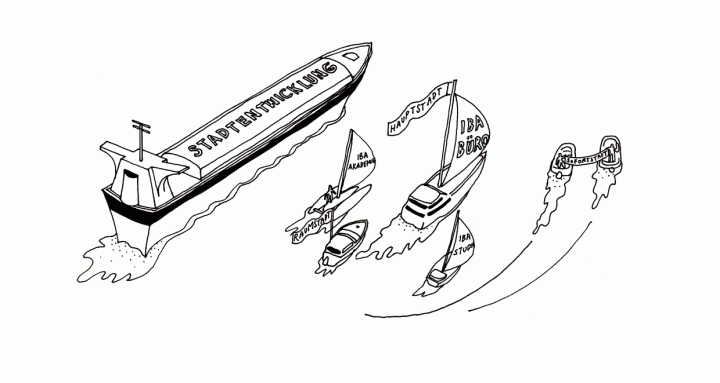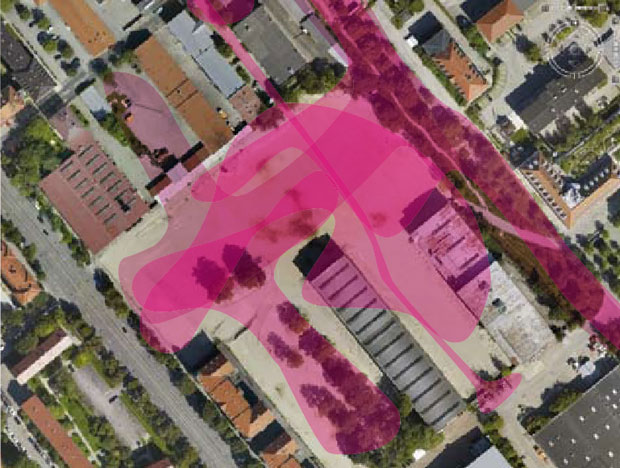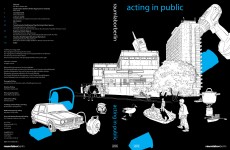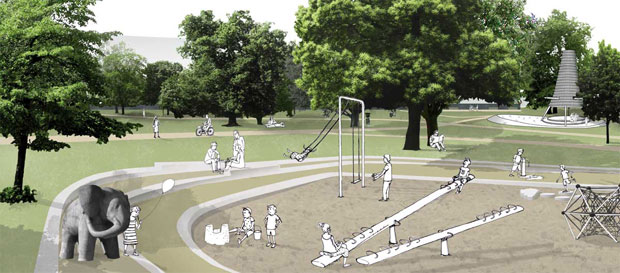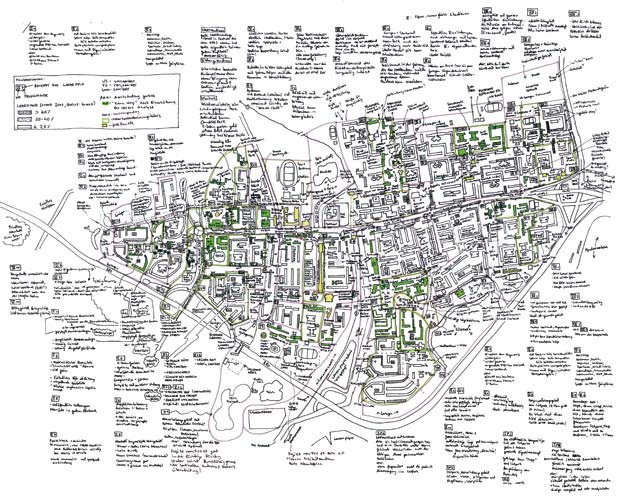Urbanität in Bearbeitung is an exhibition reflecting on urban development and urban elements. The exhibition at Kunstverein Ludwigshafen am Rhein hosted the work of 5 artists on the topic of urbanity and TU Berlin student projects from the course Obsolete Typologies.
The main exhibition hall is organised around three objects: a tribune, an Hochstraße and a translucent box. The three installations recreate an urban landscape around which the disposition of the art pieces and the students´projects is organised. The intersection of the Hochstraße and the other volumes becomes the meeting point for citizens and visitors of the exhibition to discuss the future urban development of the city of Ludwigshafen, as well as the occasion to propose more critical development of the city.
The spatial configuration of the pavilions resembles urban elements of Ludwigshafen which had a radical development in the 60´and 70´ embodying the visionary ideas of the time. The Hochstraße is the dominant element of the exhibition hall, as well as it is in Ludwigshafen, and it is an intention of showing the spatial potential of rethinking and reusing the space underneath this existing infrastructure for more social interventions.
Urbanität in Bearbeitung is an exhibition reflecting on urban development and urban elements. The exhibition at Kunstverein Ludwigshafen am Rhein hosted the work of 5 artists about the topic of urbanity and TU Berlin student projects of the course Obsolete Typologies.
The main exhibition hall is organised around three objects: a tribune, an Hochstraße and a translucent box. The three installations recreate an urban landscape around which the disposition of the art pieces and the students´projects is organised. The intersection of the Hochstraße and the other volumes becomes the meeting point for citizens and visitors of the exhibition to discuss the future urban development of the city of Ludwigshafen, as well as the occasion to propose more critical development of the city.
The spatial configuration of the pavilions resembles urban elements of Ludwigshafen which had a radical development in the 60´and 70´ embodying the visionary ideas of the time. The Hochstraße is the dominant element of the exhibition hall, as well as it is in Ludwigshafen, and it is an intention of showing the spatial potential of rethinking and reusing the space underneath this existing infrastructure for more social interventions. The spatial configuration of the pavilions resembles urban elements of Ludwigshafen which had a radical development in the 60´and 70´ embodying the visionary ideas of the time. The Hochstraße is the dominant element of the exhibition hall, as well as it is in Ludwigshafen, and it is an intention of showing the spatial potential of rethinking and reusing the space underneath this existing infrastructure for more social interventions.
The spatial configuration of the pavilions resembles urban elements of Ludwigshafen which had a radical development in the 60´and 70´ embodying the visionary ideas of the time. The Hochstraße is the dominant element of the exhibition hall, as well as it is in Ludwigshafen, and it is an intention of showing the spatial potential of rethinking and reusing the space underneath this existing infrastructure for more social interventions. The spatial configuration of the pavilions resembles urban elements of Ludwigshafen which had a radical development in the 60´and 70´ embodying the visionary ideas of the time. The Hochstraße is the dominant element of the exhibition hall, as well as it is in Ludwigshafen, and it is an intention of showing the spatial potential of rethinking and reusing the space underneath this existing infrastructure for more social interventions.
Urbanität in Bearbeitung is an exhibition reflecting on urban development and urban elements. The exhibition at Kunstverein Ludwigshafen am Rhein hosted the work of 5 artists about the topic of urbanity and TU Berlin student projects of the course Obsolete Typologies.
The main exhibition hall is organised around three objects: a tribune, an Hochstraße and a translucent box. The three installations recreate an urban landscape around which the disposition of the art pieces and the students´projects is organised. The intersection of the Hochstraße and the other volumes becomes the meeting point for citizens and visitors of the exhibition to discuss the future urban development of the city of Ludwigshafen, as well as the occasion to propose more critical development of the city.
Urbanität in Bearbeitung is an exhibition reflecting on urban development and urban elements. The exhibition at Kunstverein Ludwigshafen am Rhein hosted the work of 5 artists about the topic of urbanity and TU Berlin student projects of the course Obsolete Typologies.
The main exhibition hall is organised around three objects: a tribune, an Hochstraße and a translucent box. The three installations recreate an urban landscape around which the disposition of the art pieces and the students´projects is organised. The intersection of the Hochstraße and the other volumes becomes the meeting point for citizens and visitors of the exhibition to discuss the future urban development of the city of Ludwigshafen, as well as the occasion to propose more critical development of the city.
in Zusammenarbeit mit TU Berlin:
Daniel Korwan, Ioanna Nicolaou
und den Studierenden vom Kurs „Obsolete Typology“:
Viktoria Hevesi, Amina Ghisu, Vera Thöndel, Anna Kellermann, Juliana Francesca Keßen, Sophie Blochwitz, Daniel Krause, Jakob Husemann, Simeon Georgiev Daskalov, Weronika Kessler
Kunstverein Ludwigshafen
11. September 2021 – 21. November 2021
Kurator*innen:
Barbara Auer und Gabriele Rasch
Kuratorische Assistenz:
Regine Epp und Dino Steinhof
