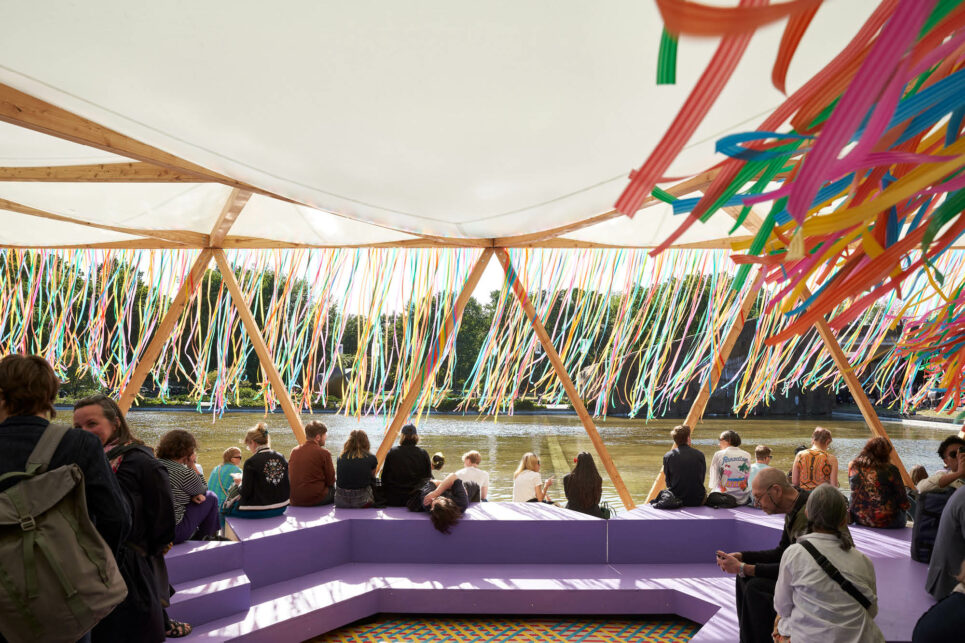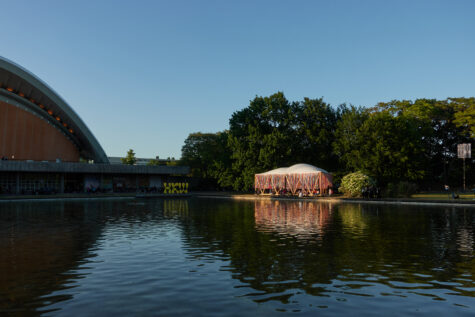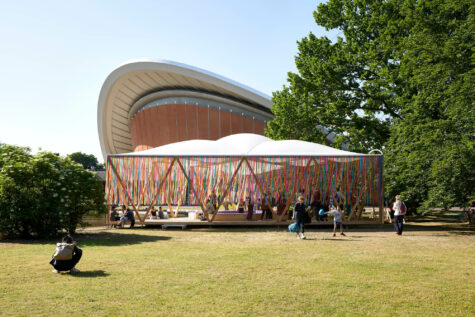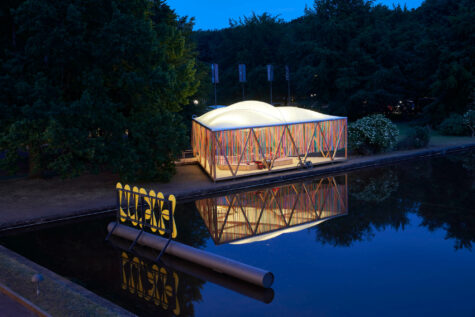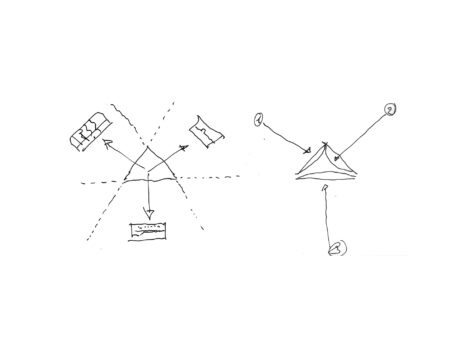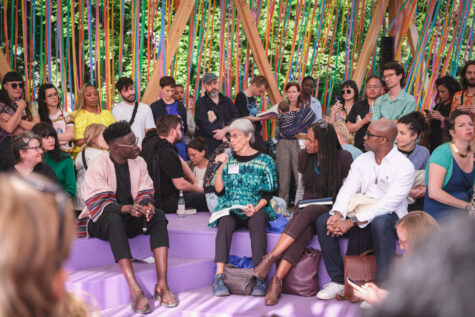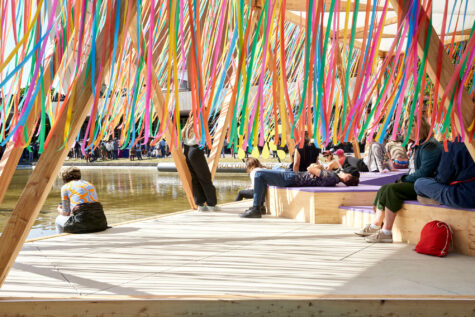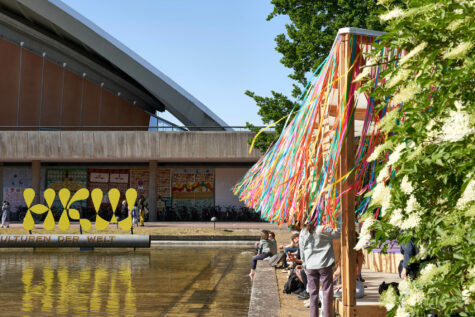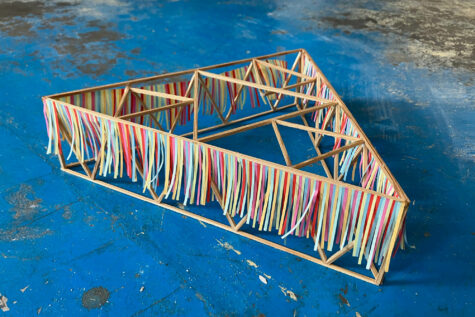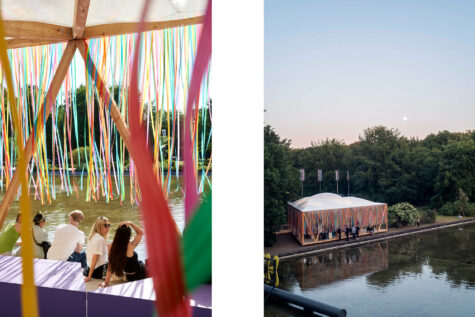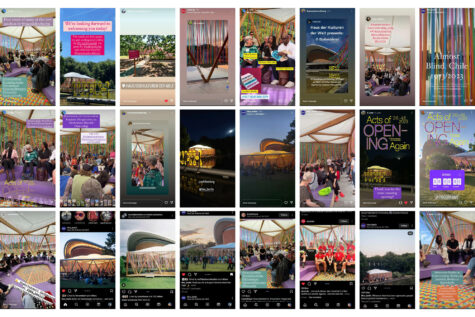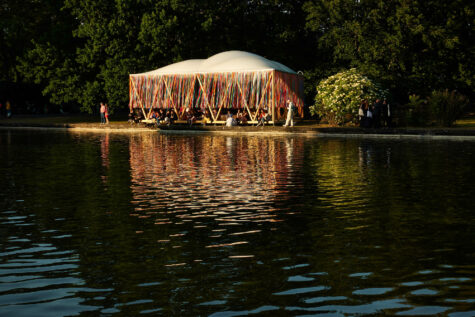Modes of Centrality
Production Team:
Albert Martin Tschechne, Stefan Klopfer, Yasmin Naqvi, Lukas Rosier, Rahel Jacob
Statik: EiSat Berlin
Holzbau: noibau Berlin
Dach: Stoffdach Construction
Shaped to the measure of the peoples song’s (Edition 1)
02.06.-17.09.2023
O Quilombismo
HKW Berlin
artistic director: Bonaventure Soh Bejeng Ndikung
curated by: Henriette Gallus, Alexandra Engel, Emilienne Fernande Bodo
images: Nils Koenning, HKW Berlin, raumlabor Berlin
Zur Wiedereröffnung vom Haus der Kulturen der Welt HKW im Berliner Tiergarten stellt das neue Team eine jährliche Serie von Pavillons vor. Als Ort für spontane Begegnungen im Park sowie als Plattform für geplante Veranstaltungen und Gespräche aktiviert der Pavilion die Außenflächen vor dem HKW. Auf der öffentlichen Rasenfläche vor dem Museum bietet der dreieckige Pavillon den BesucherInnen offenen Zugang von allen Seiten.
For the reopening of the Haus der Kulturen der Welt HKW in Berlin’s Tiergarten, the new team is introducing an annual series of pavilions. As a place for spontaneous encounters in the park and as a platform for planned events and discussions, the pavilion activates the outdoor areas in front of the HKW. On the public lawn in front of the museum, the triangular Pavilion provides visitors open access from all sides.
Der Pavilion dient als Plattform für soziale Begegnungen und Veranstaltungen des Museums, aber auch als Ort zum entspannten Aufenthalt im Park. Die Aussicht ins Grüne und aufs Wasser kann von den Sitzflächen und von der Umgehenden Stufe genossen werden. Das eingebaute Möbel forms nach Innen eine zueinander gewandte Manege. Trotz der dreieckigen Form ähnelt der Aufbau Aldo van Eycks zwei Arten von Zentralität (‘Two kinds of Centrality’).
The pavilion serves as a platform for social encounters and museum events, but also as a place to relax in the park. The view into the greenery and the water can be enjoyed from the seating areas and from the surrounding step. The built-in furniture forms a manege facing inwards. Despite the triangular shape, the structure resembles Aldo van Eyck’s concept of ‘Two kinds of Centrality’.
Der Pavilion steht im öffentlichen Grünbereich vor dem Haus der Kulturen der Welt, von zwei Seiten umrahmt von zwei großen Buchen und dem ‘Spiegelteich’ und gegenüber der derzeitig gesperrten Brücke die den Hauptzugang zur offenen Dachterrasse bildet. Der Pavilion steht damit in der Sichtachse zum HKW aus Richtung der Zugangsstrasse vom Tiergarten und aus der Richtung Brandenburger Tor zum Haupteingang.
The pavilion is located in the public park in front of the Haus der Kulturen der Welt, framed on two sides by two large beech trees and the ‘mirror pond’ and facing the currently closed bridge that serves as the main access to the open roof terrace. The pavilion sits in the visual axis of the HKW from the direction of the entry road from the Tiergarten and from the direction of the Brandenburg Gate to the main entrance.
Angeregt von Richard Buckminster Fullers Dymaxion- Weltkarte basiert der Pavilion auf dem Raster eines gleichseitigen Dreiecks. Die drei Fassaden bieten drei verschiedene Situationen und Aussichten: Zum Wasserbecken bietet die überdachte Plattform einen ruhigen Aufenthaltsort mit einer besonderen Aussicht. Durch den Zugang zwischen den Bäumen wird die Konstruktion Teil der Landschaft und Teil des Parks. Zur Parkwiese hin dient der Pavillon zur Bühne und zum Unterstand und eröffnet einen einladenden Festplatz. Das eingebaute conversation pit dient als Versammlungsort für Diskurse, Vorträge, Performances, oder einfach zum bequemen Aufenthalt.
Inspired by Richard Buckminster Fuller’s Dymaxion world map, the pavilion is based on the grid of an equilateral triangle. The three façades offer three different situations and views: Towards the water basin, the covered platform offers a quiet hangout with a special view. Through the access between the trees, the construction becomes part of the landscape and part of the park. Towards the park, the pavilion serves as a stage and shelter and opens up an inviting festival ground. The built-in conversation pit serves as a meeting place for discourses, lectures, performances or simply for a comfortable stay.
Getragen von einer schlanken Holzkonstruktion überdeckt das pneumatische Dach etwa 100qm geschützten Außenraumes. Die (barriere-) frei zugängliche Plattform dient als Begegnungsort und inspirierender Aufenthaltsraum. Auf nur minimal investiven Schraub- Fundamenten hinterlässt der temporäre Pavilion keine Rückstände und kann an anderem Ort wieder errichtet werden. Aufrecht erhalten von einem automatisch Druck-kontrollierten Radialventilator kann die Dach-Konstruktion zum Transport oder zur Lagerung vollständig entlüftet und demontiert werden.
Supported by a slender wooden structure, the pneumatic roof covers around 100 square metres of protected outdoor space. The (barrier-free) openly accessible platform serves as a space of encounter and an inspiring lounge. The temporary pavilion leaves minimal traces on its screw foundations and can be re-erected at a new location. Maintained by an automatically pressure-controlled blower, the roof construction can be completely deflated and dismantled for transport or storage.
