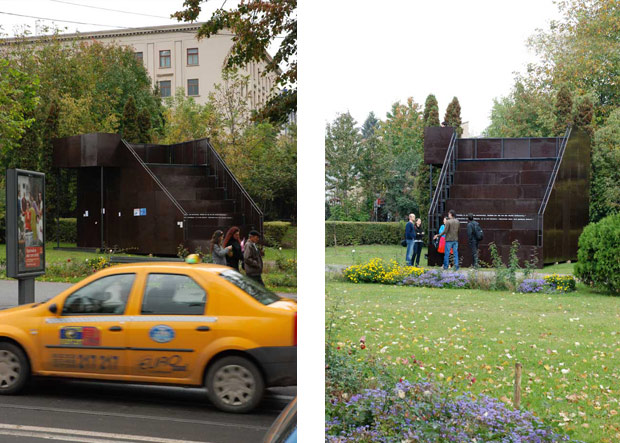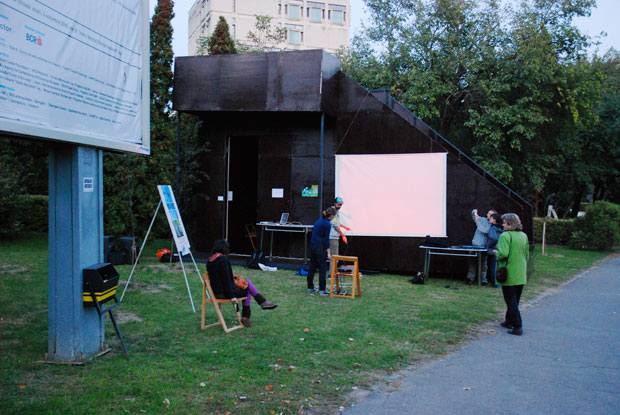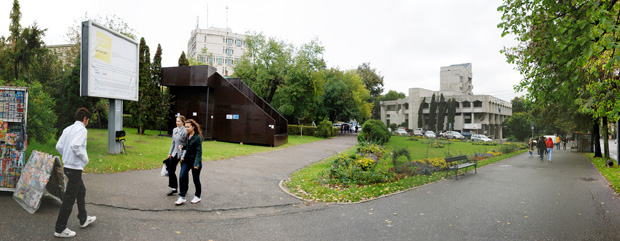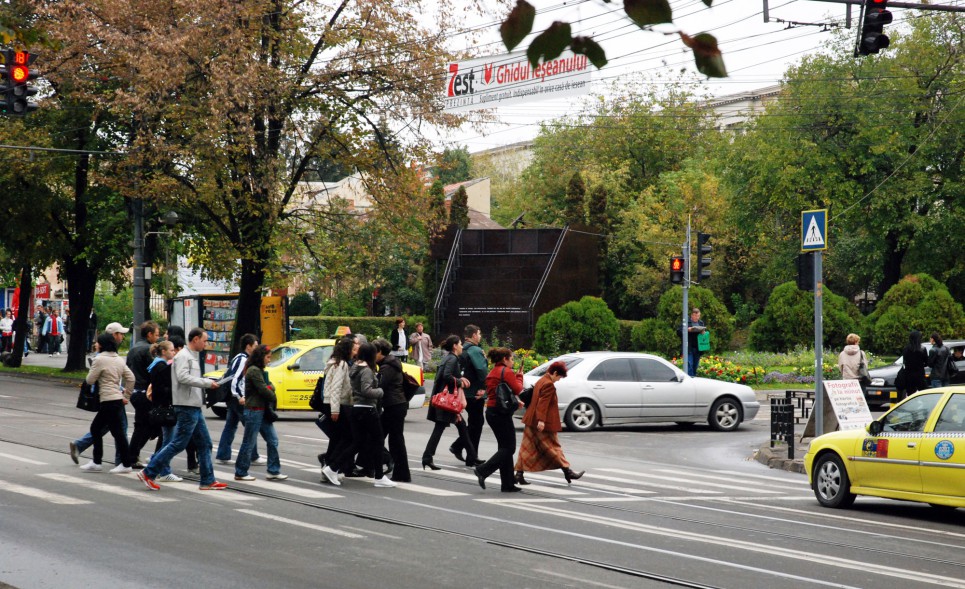Periferic Biennial Info-Point
further information on Periferic 8 Biennial
http://www.periferic.org
within Periferic 8 – Art as a gift curated by Dora Hegyi
Im Rahmen von Periferic 8 – Art as a gift kuratiert von Dora Hegyi
To inform the public about Periferic 8 a temporary architectural structure – the Info Point – was built in front of “Alexandru Ioan Cuza” University. The architectural structure functions as a meeting and info-point of Periferic 8 and as a public space for discussions and screenings. It is not only a functional structure but also a specific object that serves as a metaphor for a Utopian place highlighting the necessity of public spaces for the community and acting as a catalyst for social awareness.
The design for the Info Point for Periferic Biennial originally suggests three structures to be placed in public space in the city of Iasi, Romania. The three structures follow the idea of space which is partly undetermined – in terms of its use as well as its interpretation and future appearance. They propose themselves as abstract additions to public space, offering their spatial specifies for personal appropriation and play. The structures develop a spatial negotiation between the inside and the outside, between containing and revealing, access and exclusion – a reference to a condition of the contemporary society, especially in rapidly developing post-socialist countries.

BALCONY is the prototype of the info point designed for the Periferic Biennal. Originally conceived for being located inside a small park close to the university, BALCONY started the play between program and indeterminacy by offering an inside space for the distribution of the information, an outside space, the giant stairs, and a public balcony as a space for public self-representation of the individual as well as for hiding, when one can duck down behind the balcony wall. It can be used for screenings very intimately, when a small screen is placed inside, or publicly, when a screen is placed opposite to the giant stairs, which work as a three-dimensional seating for the audience. Used this way, BALCONY cooperates well with SCREEN.
SIP is an inversion of BALCONY. It offers an internal space, leading up from the level of the pedestrian zone by a giant stair, reaching up to an internal platform. The whole body of the structure is to be covered in dark, flexible material, giving it an alien appearance. The inside space can be used for distributing information as well as for screenings for 20+ people. The material can be either projected or shown on an LCD screen. The space can be closed with a roll-cover that can be dragged over the wide mouth of the entrance to SIP. The second space that SIP offers is the one underneath. SIP can be used as a rain cover on the way through public space, or it can have as well various other uses, like an info desk, a coffee-counter, a public sofa, etc.
SCREEN contains either a back-projection or an LCD screen for presentations. The place of the screen is set back in order to cover stray light away from the place of the projection. The set back is opposite the giant stairs of BALCONY, so the space in between the two cab have a double function — as part of the installation and as part of the public space around. The technical equipment can be covered by a large board made of the surface material, so when not used as a screening space, the structure falls back to the condition of offering the cave-space.



