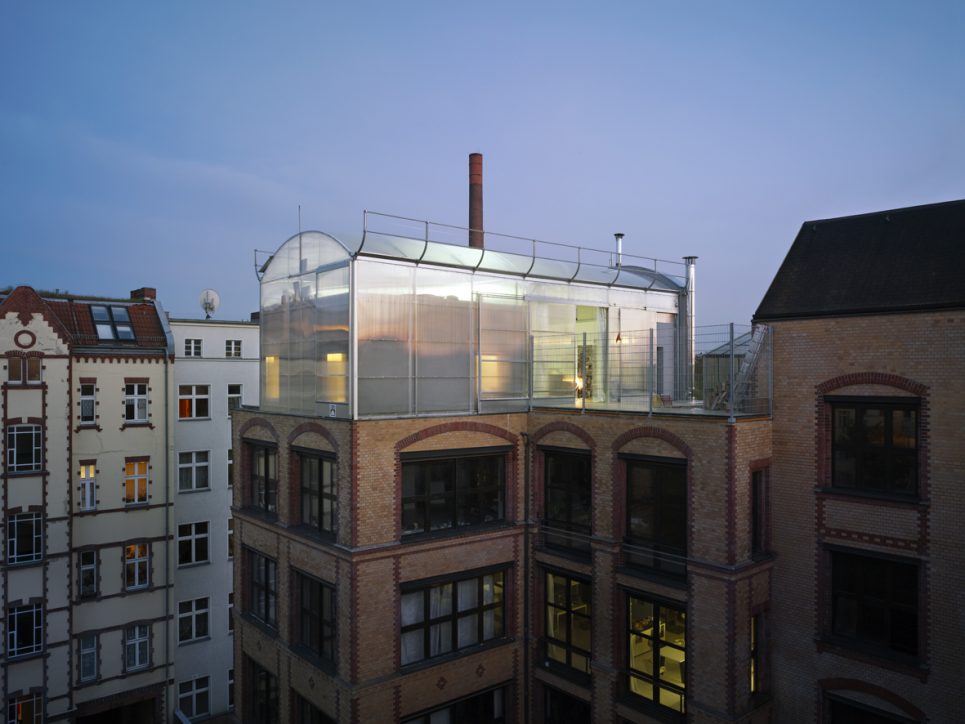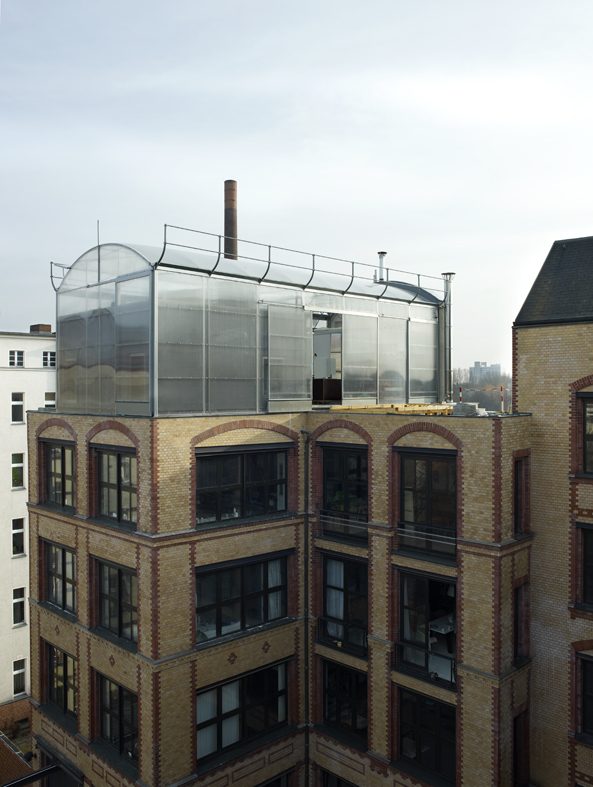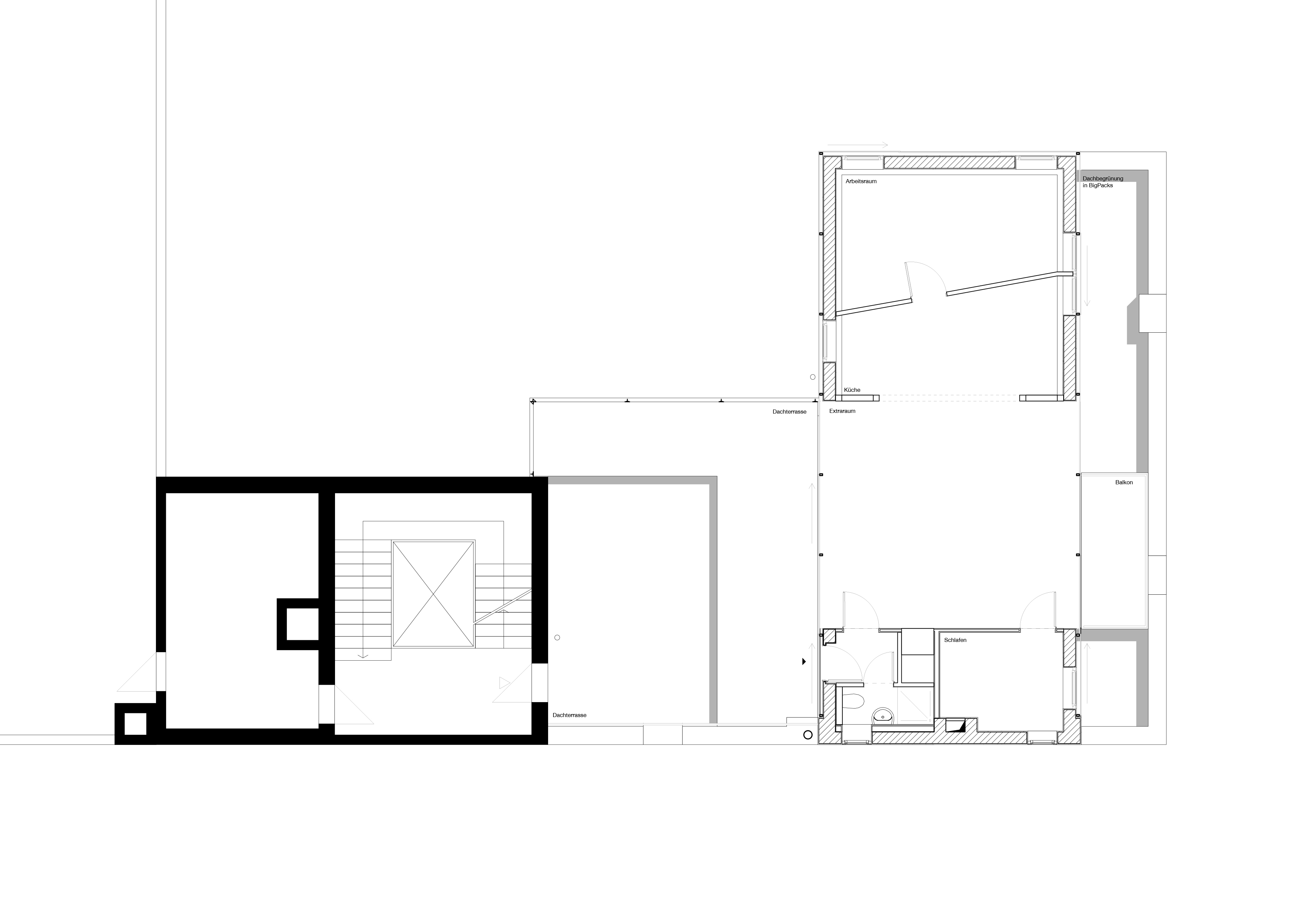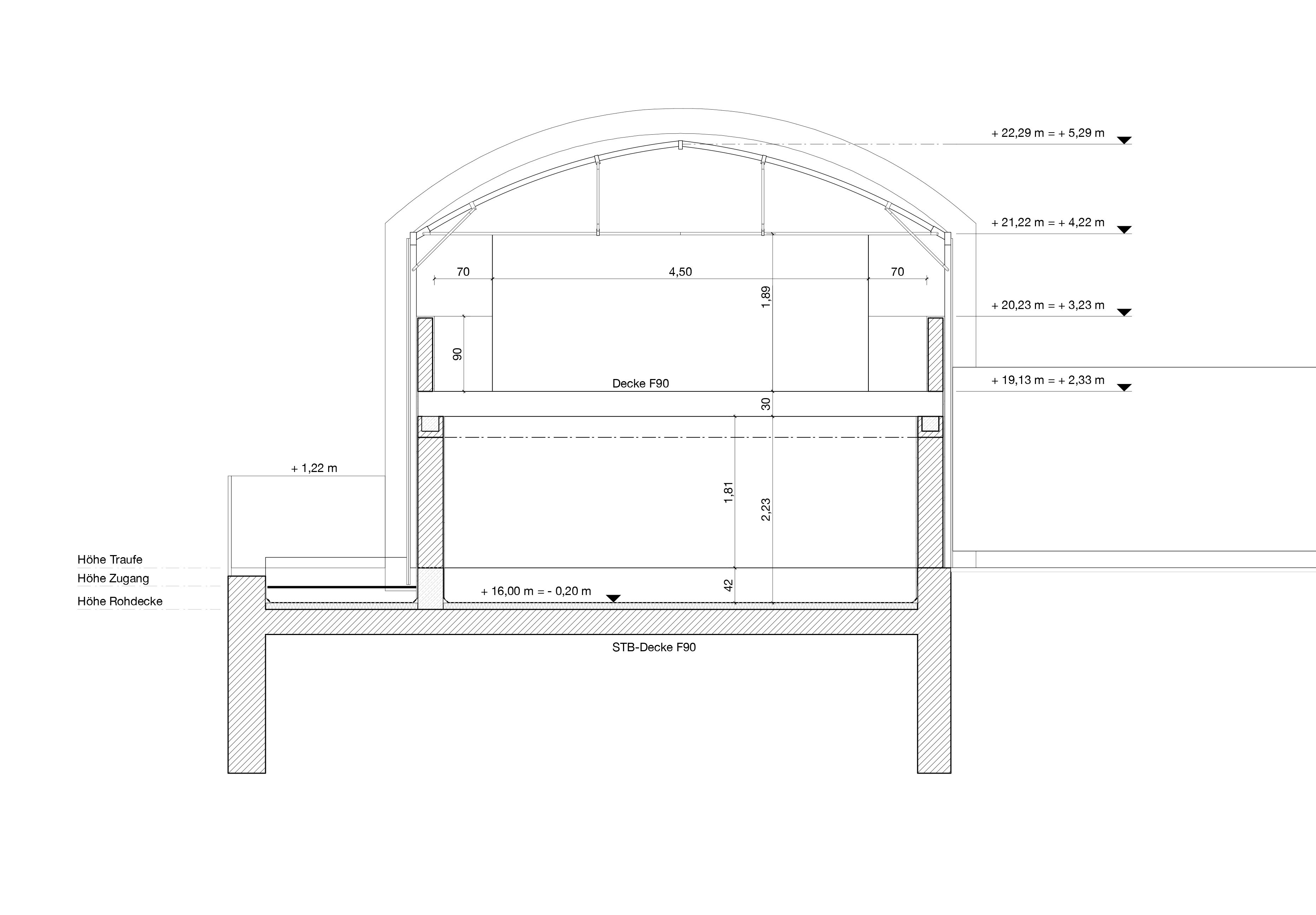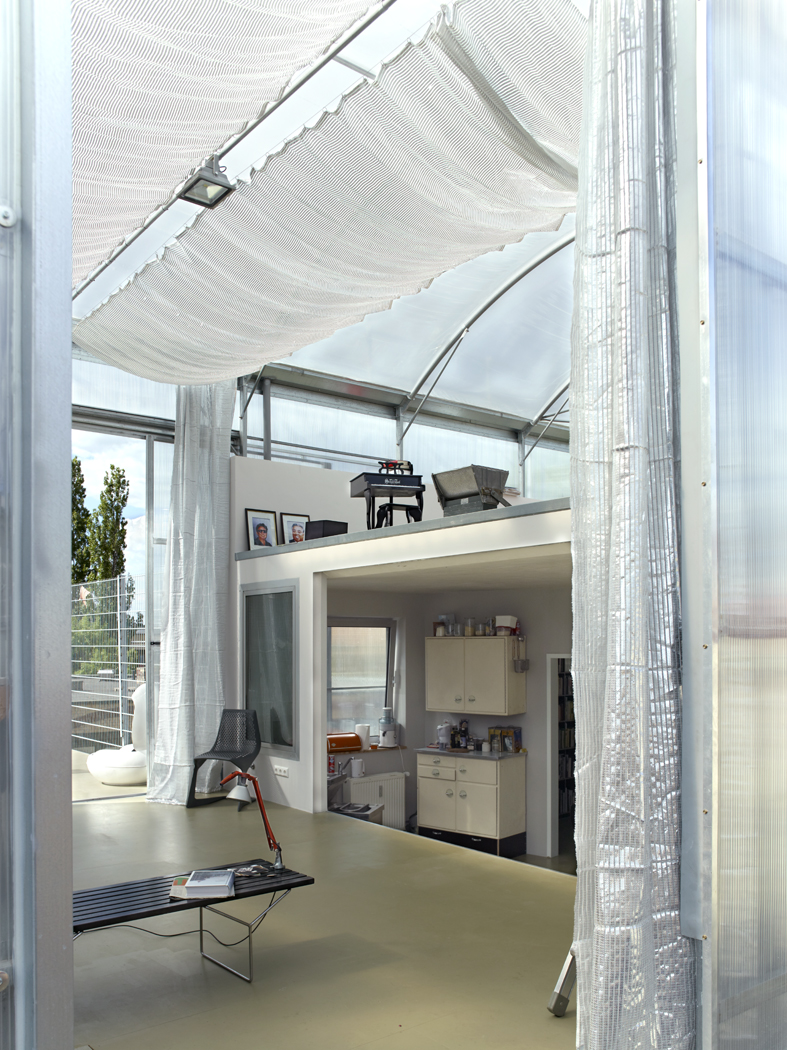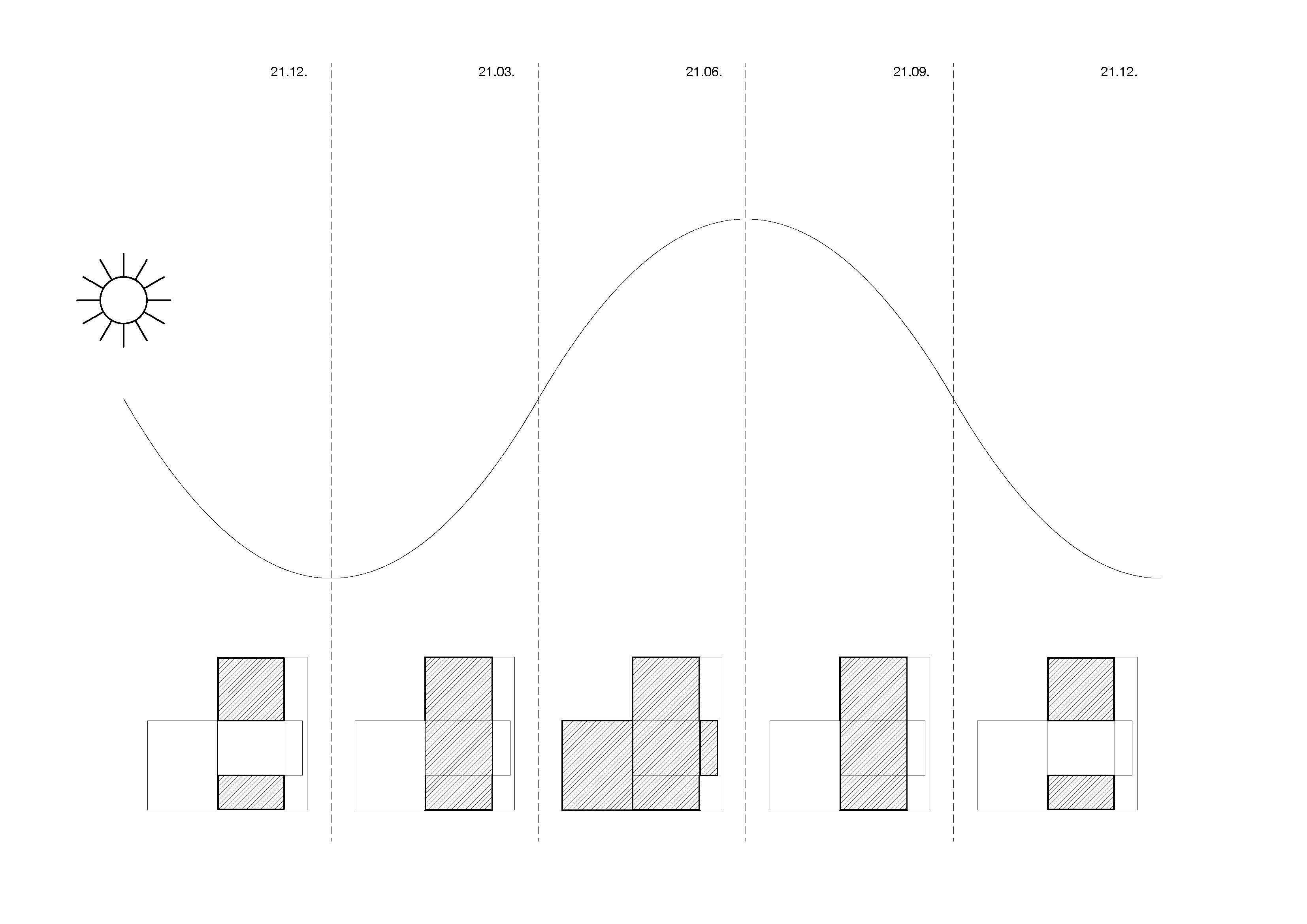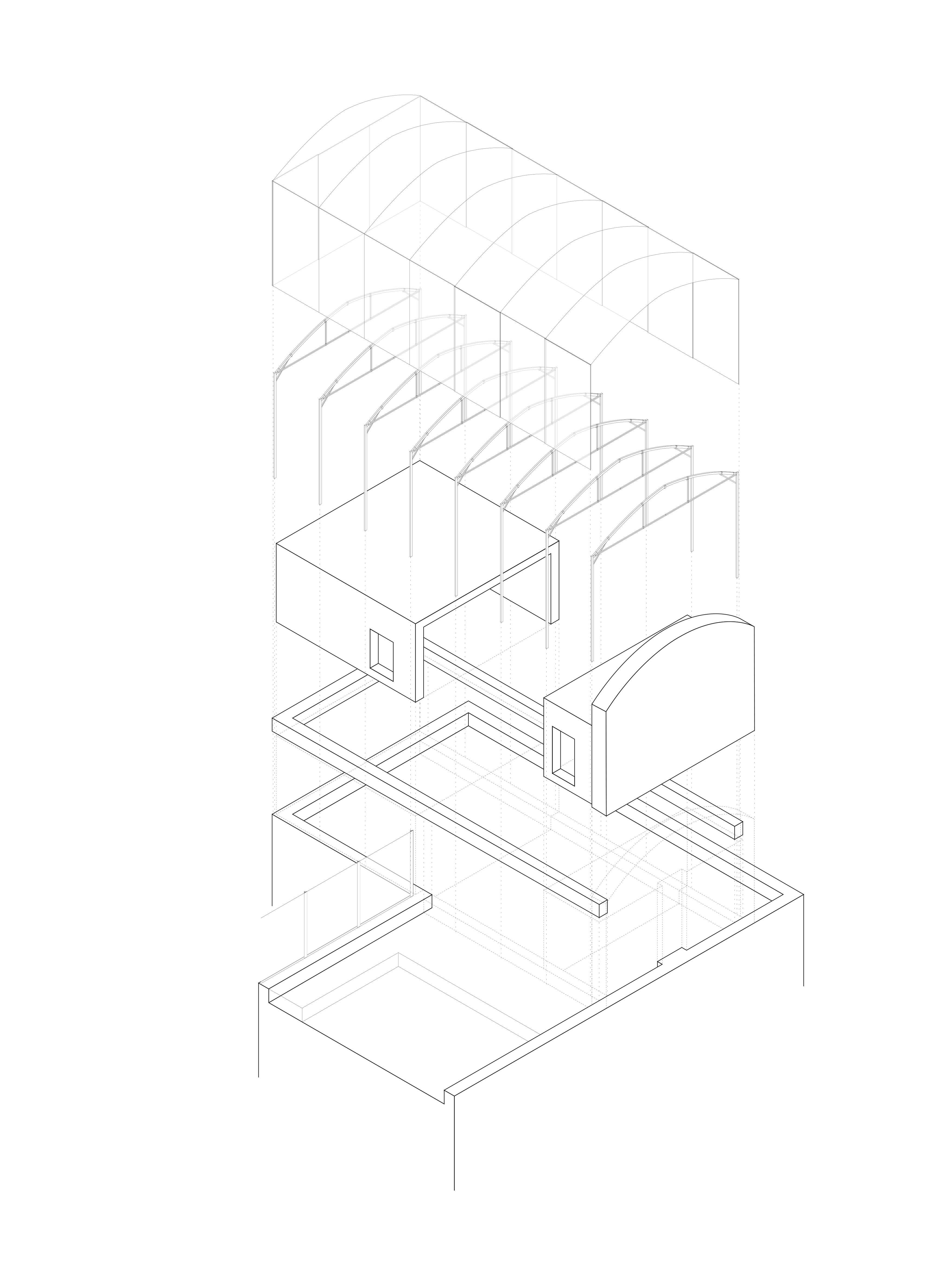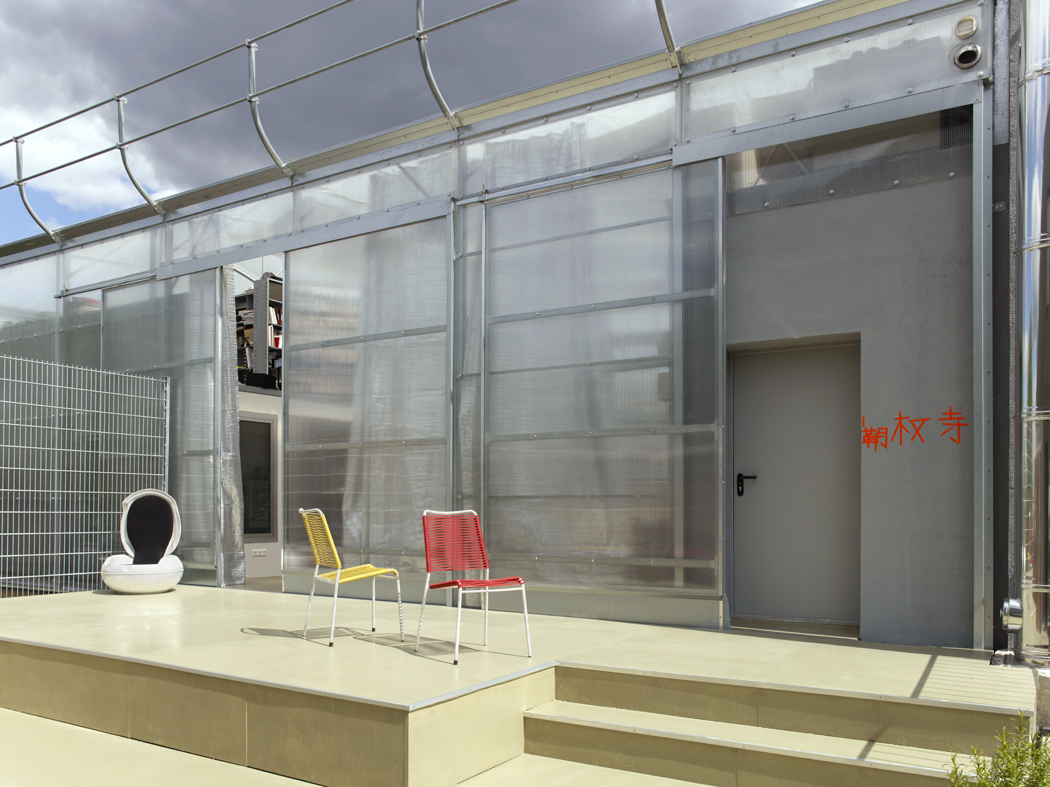penthouse berlin
Architekt LP 1-5
mit
Sara Gomez
Structural engineer
Studio C, Nicole Zahner
Pictures
Frank Hülsbömer
Awards
2012 Future Housing Architecture Award, category building with low budget, Penthouse Berlin
In
Archi pas chère: Serre et habitat Editions Ouest-France 2013 Olivier Darmon
Wohnkomplex, Hanser 2014 Niklas Maak
Self Made City, Jovis 2013 Kristien Ring
metamorphose 02/10 Jan Gympel Leben im Gewächshaus
Bauwelt 22/10 Kay Geipel Aufgesetztes Dach
Deutsche Bauzeitung 08/10 Frank Thinius Hausbesetzung Light
Häuser 01/11 Laura Weißmüller Raumlabor auf hohem Niveau
Arbitare China 5-6/10 Umi
ARCH+ 201/202: Berlin s. 142-145 Hegemonietempel
Penthouse Berlin was developed in close collaboration between architect and client, who named their home Hegemonietempel. It is a radical example that it is possible to create individual living space with very limited financial resources.
The outer shell consists of a proprietary green house, which is divided into two spatial entities internally. Used building components were recycled for the interior fit-out. An important part of the concept of the building was the possibility for DIY.
The building was created in a way, so that the users have to adapt to the seasons and consequently have more or less space at their disposal. The green-house forms the outer layer, within which two solid brick structures are positioned. Those constitute – as cores – the minimal living spaces. During summer the terrace is used as an extension to the habitable space; a mobile kitchen can be moved outside.
Inside the house there are different climate zones, which can be adjusted easily. In winter, the sun passively heats the house through its transparent and translucent skin. To protect against overheating in summer, a second layer of curtains and canopies made from a special heat-reflecting fabric was installed on the inside of the green- house. Part of the system are sliding doors, which allow for large areas of the façade to be opened. Together with ventilations aps in the roof, they ensure good ventilation during the summer months.
