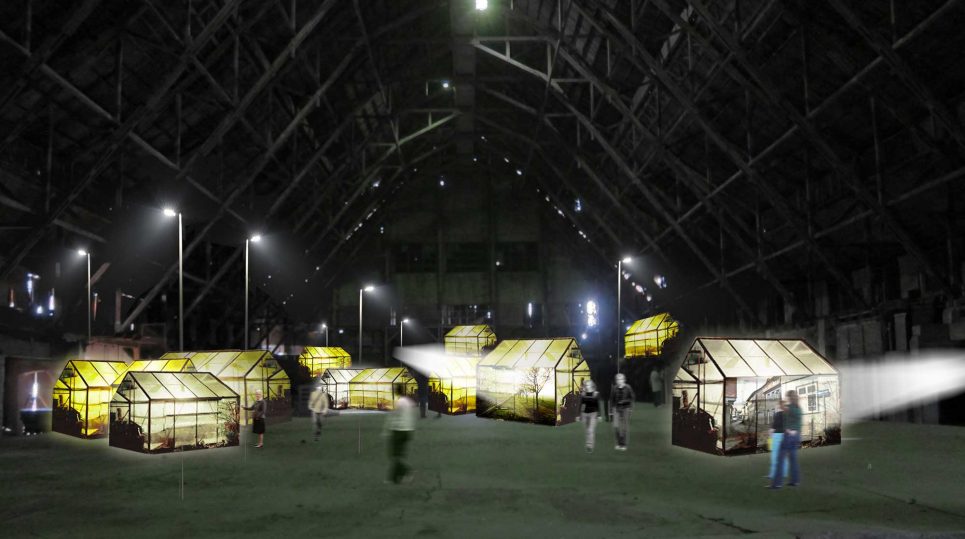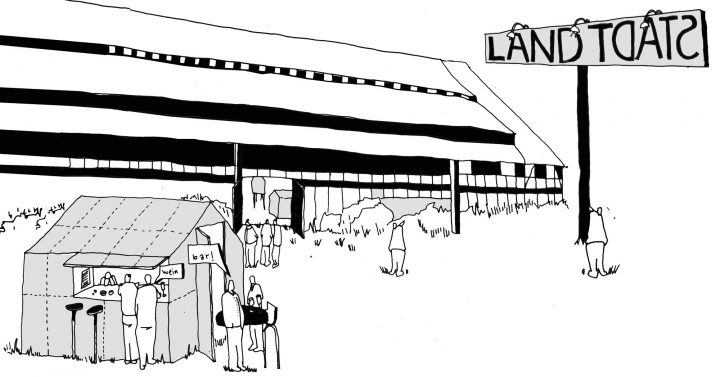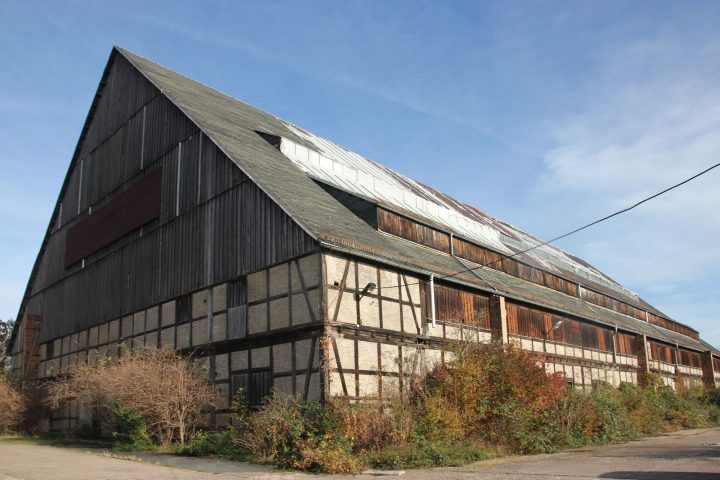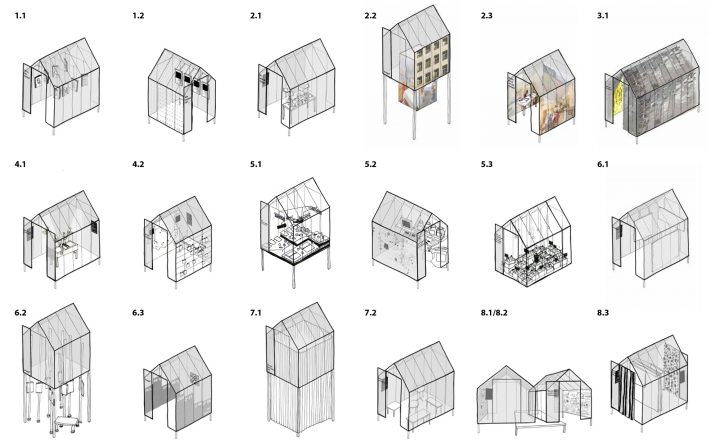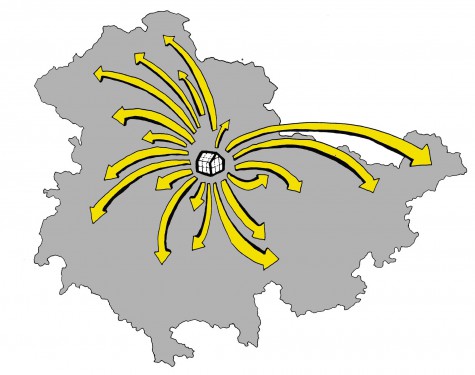IBA Thüringen STADTLAND
comissioned by IBA Thüringen
A concept for the opening exhibition of the IBA Thüringen with the title STADTLAND.
Ein Konzept zur Auftaktausstellung der IBA Thüringen unter dem Titel STADTLAND.
Die Internationale Bauausstellung Thüringen, soll den Anlass geben, sich mit für das Bundesland spezifischen Herausforderungen auseinanderzusetzen. Unter der Überschrift – STADTLAND – möchte die IBA, im Rahmen einer Auftaktausstellung, Identität und Zukunft der städtischen und ländlichen Strukturen Thüringens thematisieren.
Gibt es aber heutzutage noch eine klare Trennung von ländlichen und städtischen Strukturen? Das Land ist heute ein Produktionsgebiet für Energie-, und Agrarwirtschaft und durch den technologischen Fortschritt teilweise in eine Art Maschine umgewandelt. Gleichzeitig ist der Wunsch nach Natur mehr und mehr in der Stadt spürbar. Die Strukturen verschmelzen ineinander und es entsteht ein hybrider Raum. Besonders stark von dieser Entwicklung sind Räume mit einer homogenen Dichte betroffen, wie eben Thüringen.
The International Architecture Exhibition (IBA) Thüringen should give rise to dealing with specific challenges of the state of Thüringen. Under the title – STADTLAND (cityland)– the IBA wants to make identity and future of urban and rural structures a subject of discussion for their opening exhibition.
But is there still a clear separation of rural and urban structures? The countryside is now a production ground of energy and agriculture. Through technological progress it is being transformed into a kind of machine. At the same time the desire for a kind of rural idyllis more and more noticeable in the city. The structures melt into each other and create a hybrid space. Areas with a homogeneous density, such as Thüringen, are particularly strongly affected by this process.
Der Ausstellungsort ist eine Viehauktionshalle in Weimar. In der Viehauktionshalle ist die Ausstellung mithilfe von Gewächshäusern inszeniert.
The exhibition, consisting of a set of greenhouses, takes place in a huge barn, the Viehauktionshalle, in Weimar.
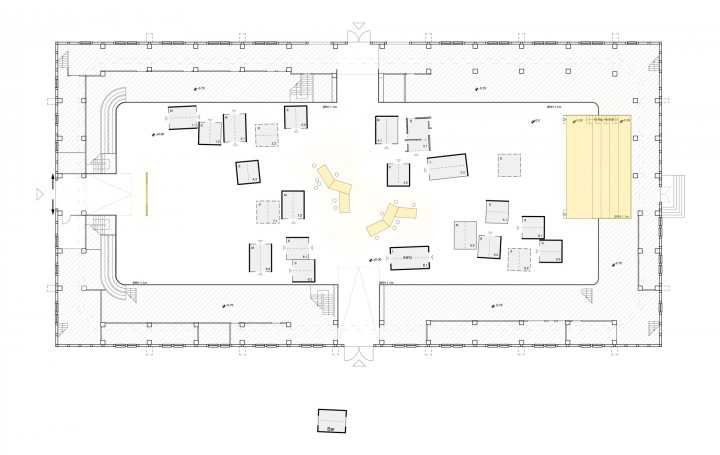
Jedes Gewächshaus bildet ein Thema der Ausstellung ab, es ist je nach Anforderung zwischen 30 cm und 2.1m aufgeständert. Dadurch ergeben sich vielfältige Ausstellungssituationen und ein dynamisches Höhenrelief. Die Gewächshäuser sind in 4 Themenclustern angeordnet. Durch ihre Verteilung in der Halle entstehen neue thematische Verknüpfungen und Zusammenhänge, die den Besucher anregen sollen den Begriff StadtLand neu zu betrachten.
Mithilfe von 4 „Werkzeugen“ soll der Besucher zusätzlich durch die Ausstellung geleitet werden: die Eingangsschleuse, der Tisch, die IBA-Kandidaten und die Tribüne.
Each greenhouse relates to a specific topic of the exhibition. Depending on its demands it is elevated between 30cm and 2.1m. This is creating a variety of exhibition situations and a dynamic landscape. The greenhouses are organised into 4 thematic clusters. Through their distribution in the barn, new linkages and relationships of the content open up new views to the visitors, which should encourage them to look at the concept of STADTLAND in a different way.
Additionally, the visitor is guided through the exhibition by 4 “tools”: the entrance gate, the table, the IBA-candidates and the tribune.
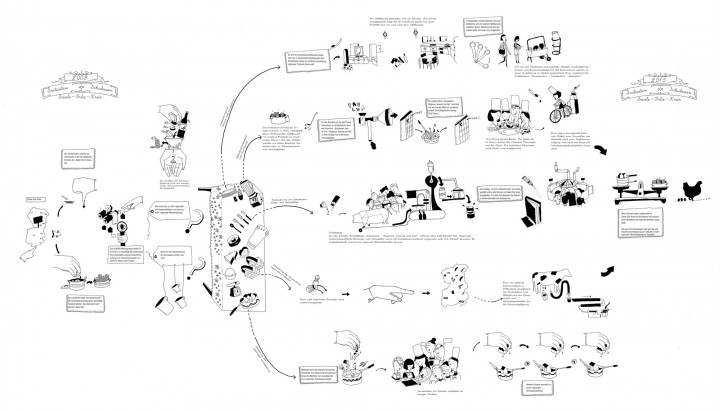
Im Anschluss an die Ausstellung verteilen sich die Gewächshäuser an die verschiedenen IBA-Partner und stellen so Projekte an den jeweiligen Orten vor.
Following the exhibition, the greenhouses are distributed among the IBA-partners and in that way serve in representing their projects at the respective places.
Leider brannte in der Nacht zum 22. April die Viehauktionhalle ab, sodass die geplante Ausstellung nicht realisiert werden konnte.
Unfortunately at the night of 22th April the Viehauktionhalle burned down and as a result the exhibtion couldn’t be realized.
