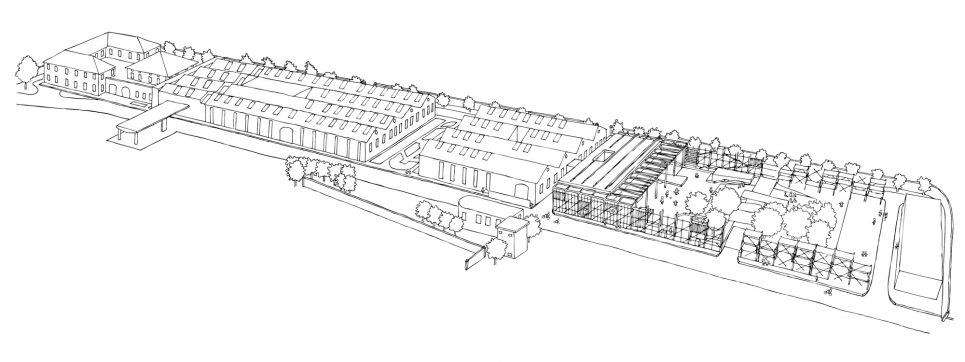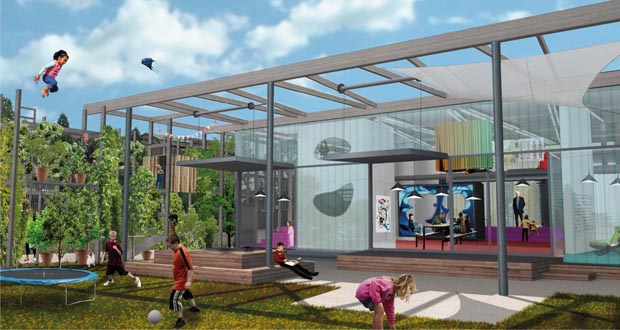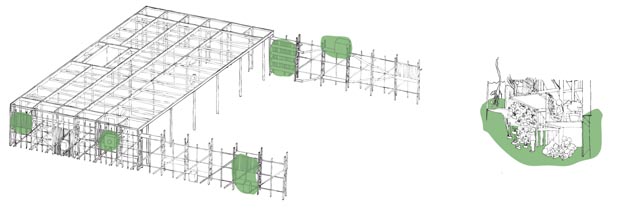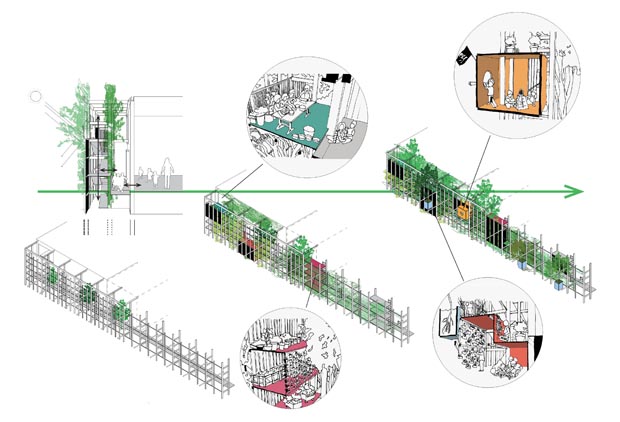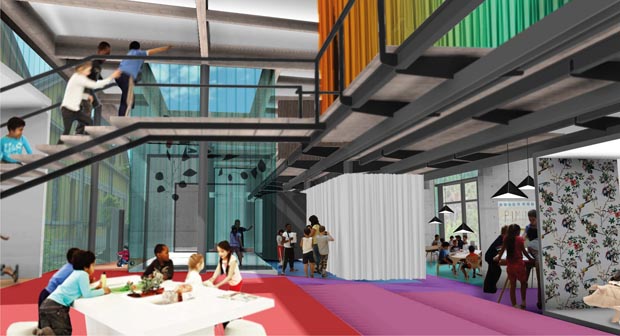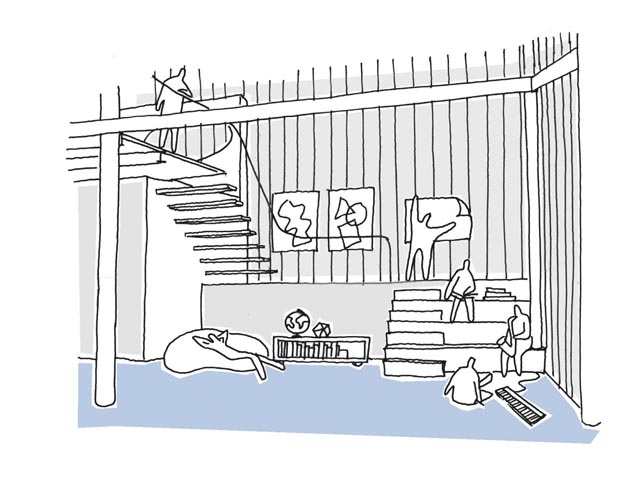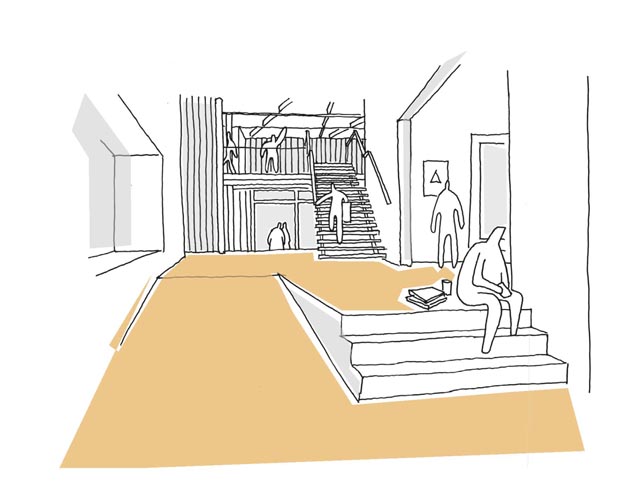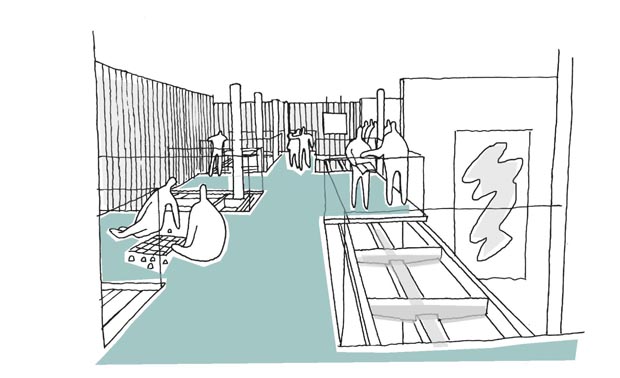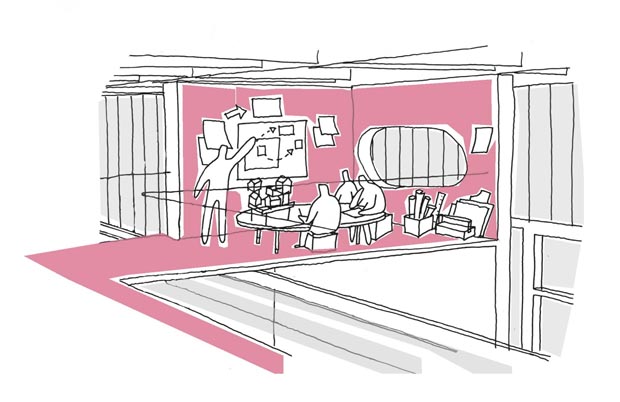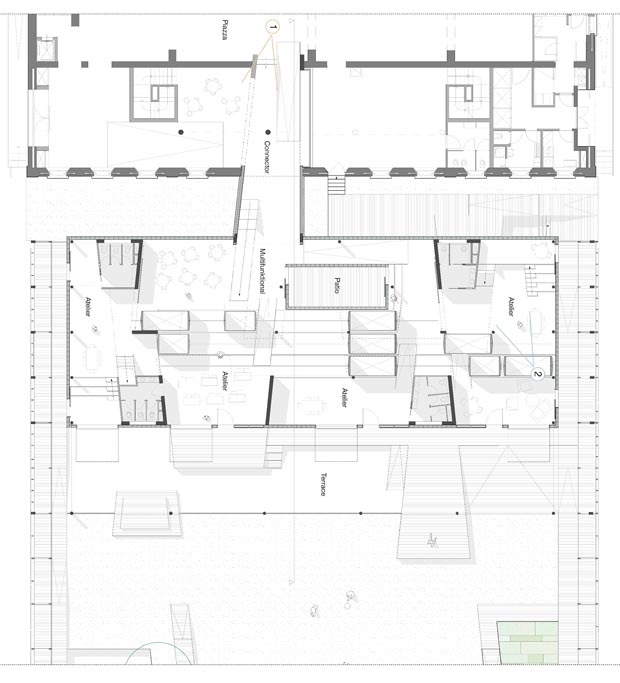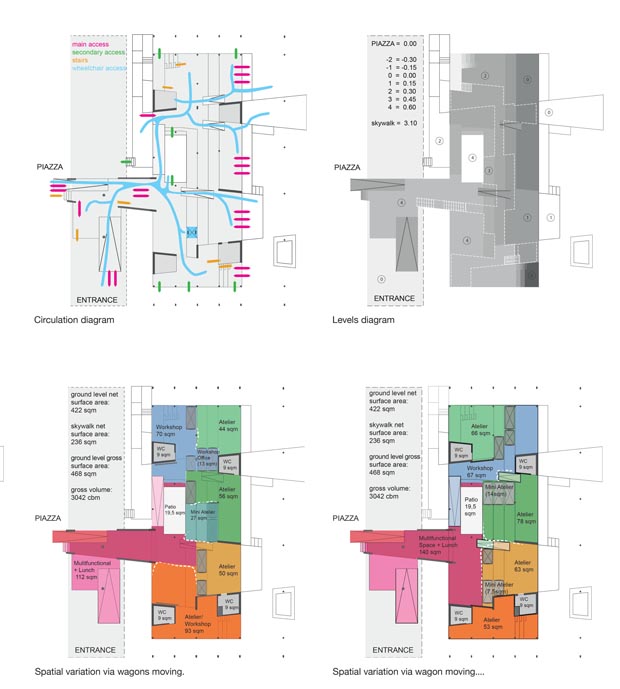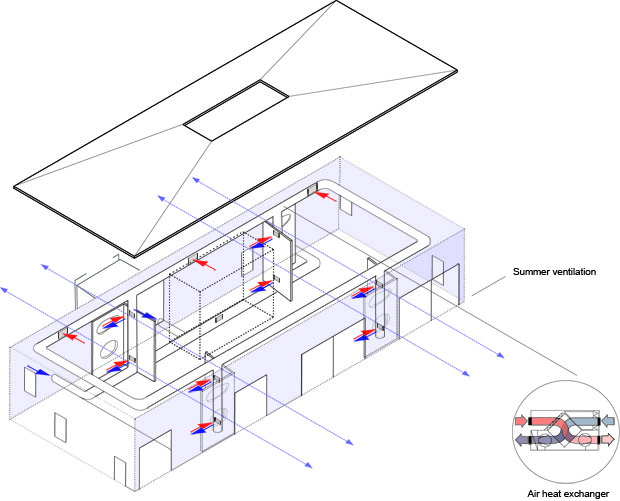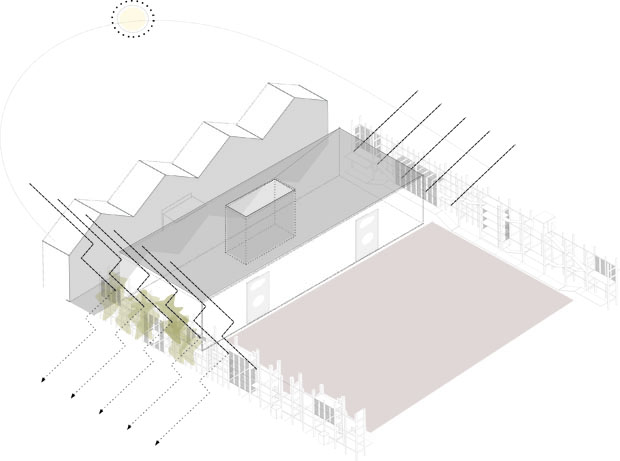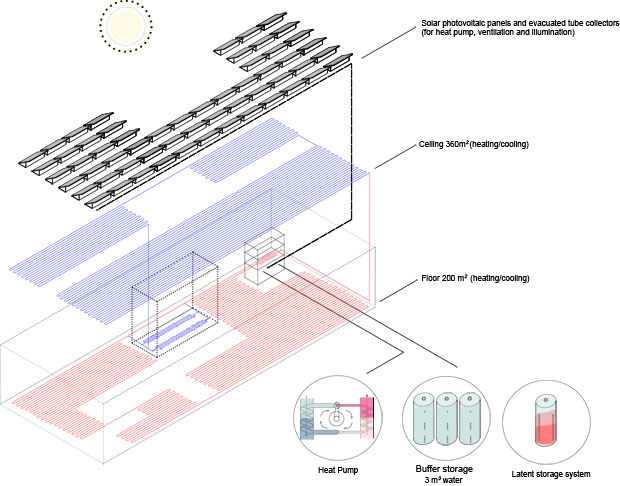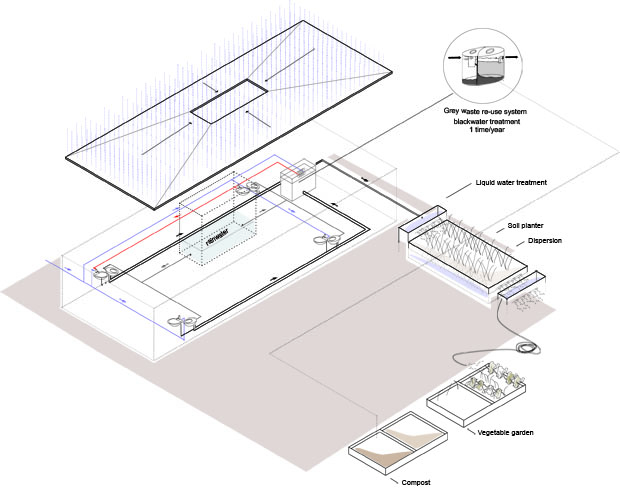100 SPACES
We understand the Loris Malaguzzi Center as a strip of collective experience. Following that logic with the Reggio school enlargement, we propose scenarios of different evolutionary speeds which rely on our belief in the quality of participative collective exchange of all involved stakeholders, developing within the bends of this process of education and experiment. The enlargement building sits next to the existing school leaving a 4m gap that opens up a pocket to the public path on the east side of the strip. On the west the space gap becomes the extension of the indoor workshop space connecting it to the west path, which is mainly used by the school children. This way the preserved façade of the existing school is only penetrated carefully in one spot and not touched anywhere but there. Yet the penetration provides a strong connection between the new amenities and the piazza of the existing school.
Urban scale
View of the North façade
Structural Elements. Atelier for experimental gardening, climate and building circuits and collective instant urbanism (multilayered semipermeable border)
Skin (Glass profile and connector)
Skywalk. Studio for spatial negotiation and indoor tree house questions (spaces on skywalk)
Movable Spaces (wagon). Studio for inhabitation of mobile objects and context (wagon spaces).
Inner Landscape. Studio for social interaction and up cycling (furnishing, lunch spaces, multifunctional spaces, workshop space).
Skin. Experimental Gardening.
The Connector with its pockets within the existing school and the new building is simultaneously access from and to the enlargement with a strong orientation to the center (piazza) and a multifunctional space (the pockets) as well as a space to gather for meals – with the closest possible distance to the existing kitchen and the other children having meals. The enlargement is proposed as a volume with a big amount of space yet compact and respecting the relation to the existing.
The organization of the spaces of the enlargement follows the idea of all spaces of the school being oriented towards the piazza and at the same time focusing on a low threshold to the outside. The proposal turns the natural lighting concept of the existing school around by totally covering the roof and opening the façade layer to a maximum in terms of transparency and light. Our proposal providse an inspiring, joyful surrounding that leaves a hundred ways to configure, inhabit, appropriate and reconfigure the spaces inside and around. The essence of our concept is to trigger involvement and commitment to create the space as our strong belief is that space is a product of social interaction.
Floor Plan: Ground Floor
Floor Plan: First Floor
Ground floor interior view (1)
Ground floor interior view (2)
First floor interior view (3)
First floor interior view (4)
The main given element for configuring the atelier and workshop spaces is a set of movable wagons along the three set of rails underneath the skywalk. 3 wagons on each level make a total of 9. Each wagon provides an inside space of 3.2m by 1.4m and about 2m of height. This volume is proposed as a three dimensional empty canvas waiting to be filled. Big storage shelves for material, shelters for withdrawal, offices spaces, libraries and such are imaginable. The filling can be enclosed to one side or the other, completely permeable or completely closed.
By positioning the wagons according to their functions and spatial reflection they become borders to the big atelier and workshop spaces. Three of the wagons standing side by side make a space of 14 sqm that can even become an extra mini atelier. In combination hundreds of variations according to the schools schedule are possible.
A variety of collected material can be used for inhabiting the volumes. This process is an ever ongoing development where the actual first needs of the students and pedagogues are met first in a participatory process. In the ongoing the spatial negotiations become and integral part of the atelier work within the school. Depending on the topics of the ateliers the spatial desires according to them the overall spaces can be reconfigured from time to time.
Diagrams
Section
North Elevation
Energy and Water circulation
The strategy to avoid a big amount of energy and water consumption is a combination of feasible low tech solutions and latest high- tech. The enlargement is proposed with a small 4 meter gap to the existing school thus sitting in its shadow during most of the hottest sun hours. On the west side and east side the sunlight is filtered by the multilayered structure that can be adjusted according to comfort. The rooftop is highly insulated leaving only a small gap in the area of the patio. Still the building is well lit mostly by indirect or filtered natural light. In summer most of the natural airflow goes from south (shadow gap) to north or vice versa. Matters concerning the water and energy circles should also become content to atelier work (observation experiments, models, documentation and such.
Air Ventilation
A system of natural air ventilation is implanted. In warm summer days cooler air is sucked from the shadowy gap between the existing school and the enlargement as well as from the patio space. In winter the air heat exchanger system reduces the loss of energy.
Air Ventilation
A system of natural air ventilation is implanted. In warm summer days cooler air is sucked from the shadowy gap between the existing school and the enlargement as well as from the patio space. In winter the air heat exchanger system reduces the loss of energy.
Electricity
All electrical energy used within the school including heat pumps, ventilation and low energy lighting is provided by about a 100 sqm of photovoltaic panels. With the average solar radiation a 100 sqm of panels can provide about 10 megawatt hours per year.
Heating/ Cooling System
80% of the ceiling surface and 44% of the floor area are covered with tubular heating/cooling circuit (running water). In winter the whole floor area and parts of the ceiling area can provide comfortable heating on a base of a low heat water circulation. The energy used is provided by vacuum thermodynamic panels of about 100 sqm. This surface area provides a plus of heat energy needed for the enlargement even in the coldest months of the year. The surplus of heat energy can support the heating system
of the existing school. Within a heat pump system connected to a latent storage device energy both for heating and cooling can be stored for several months. In the hot summer months mainly the ceiling water tubes provide a comfortable climate simply by pumping cool water through the tubes. Convection is kept low by this strategy. Cool water is gained via heat pump system from the latent storage device and from the 20 cbm rain water tank underneath the patio floor.
Water system
With a roof surface of approximately 430 sqm and an average rainfall of 800mm per year 344000 liters of rainwater can be gained per year and 942 liters per day. With and use of 5 liter for flushing the toilet the children can use the toilet 188 times per day using rainwater. Fresh water for washing ands etc. is taken from the infrastructure of the existing building. The sewage is split in grey and black water whereas the grey water is pumped immediately to a reed sewage treatment plant in the garden whereas the black water is composted and brought to compost boxes in a yearly rhythm.
—————-
