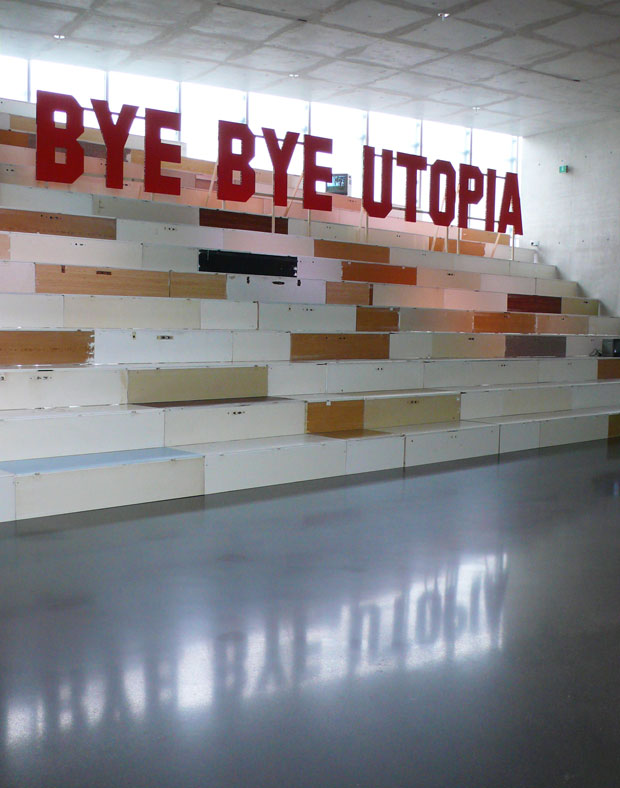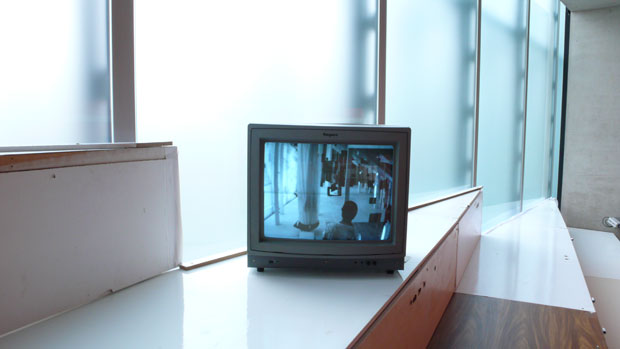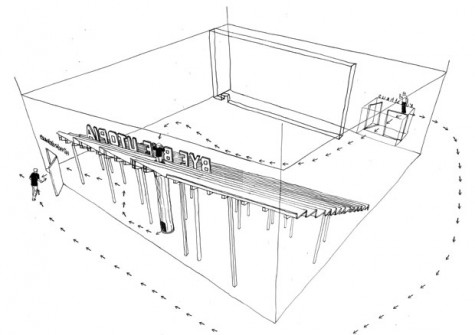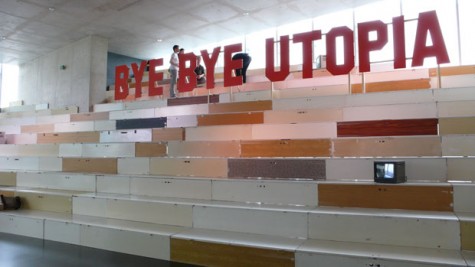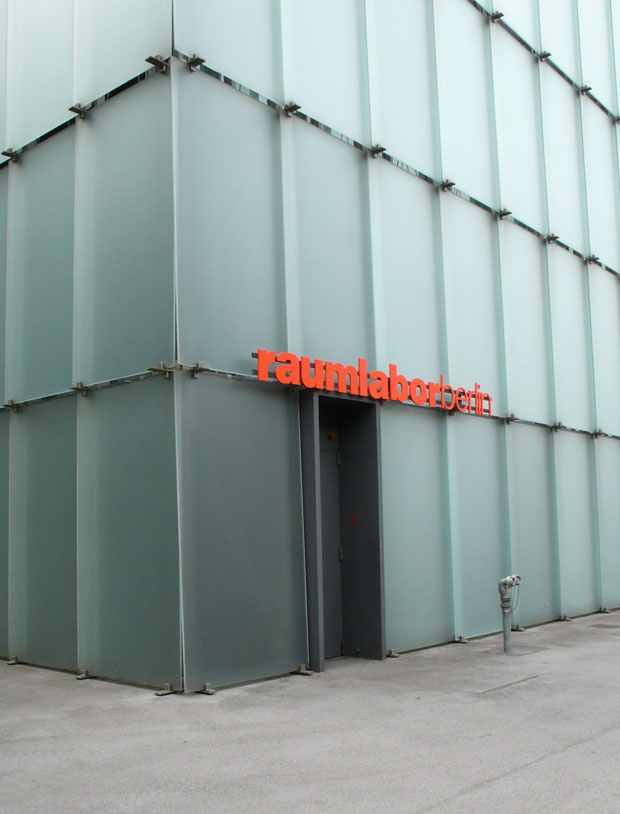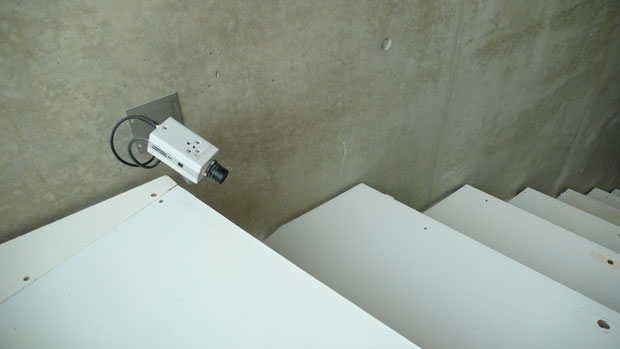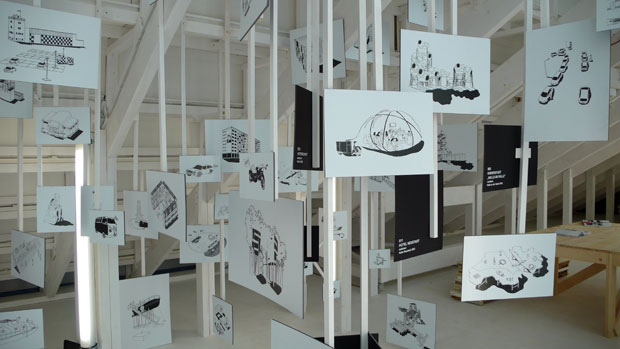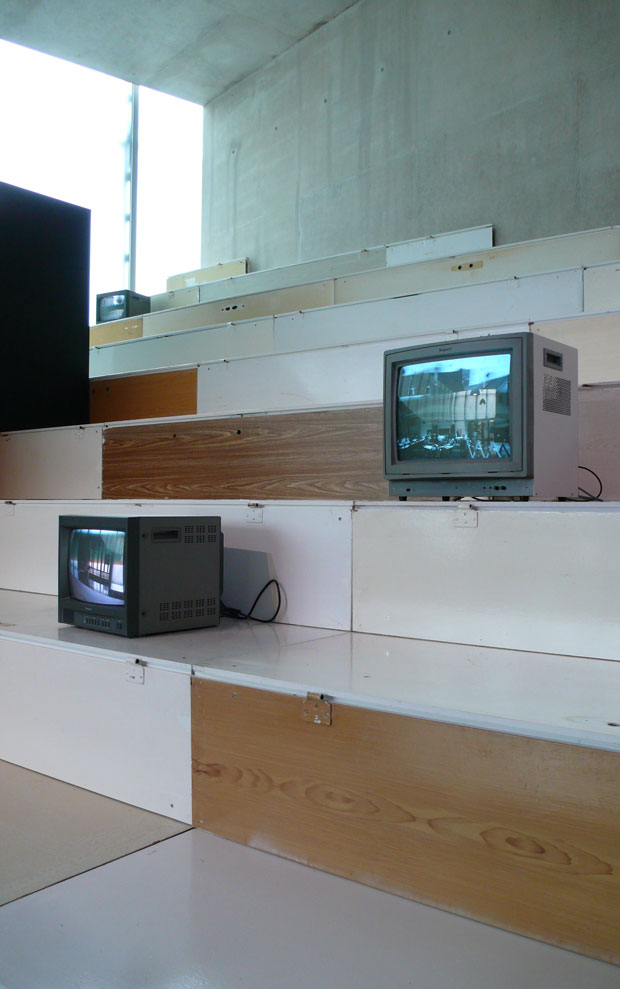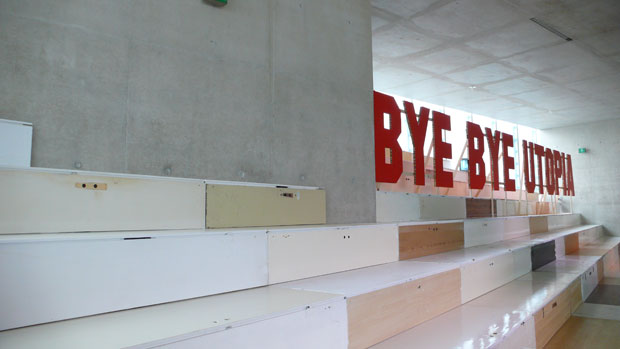BYE BYE UTOPIA
In the KUB Arena, raumlaborberlin has undertaken an architectural intervention, which reflects our main concerns and marks the space of the Arena as an autonomous location. A sloping plane cutting diagonally through the ground floor creates a second space which is accessible from the rear of the building. Above this slope, a walkable landscape made of doors from typical former East German ‘Plattenbauten’ (buildings constructed from concrete slabs) permits new perspectives on the architecture of the Kunsthaus. The construction space beneath the sur face serves to present the so-called ‘raumlaborwelten’ (lit.: space laboratory worlds) and gives room for lectures, workshops, and round-table discussions.
In der KUB-Arena hat raumlaborberlin einen architektonischen Eingriff vorgenommen, der die Hauptanliegen der Gruppe reflektiert und gleichzeitig den Raum der Arena als eigenständigen Ort markiert. Eine schräge, das Erdgeschoss diagonal durchschneidende Ebene lässt einen zweiten Raum entstehen, der über die Rückseite des Gebäudes zugänglich ist. Oberhalb dieser Schräge eröffnet eine begehbare Landschaft aus Türen ehemaliger DDR-Plattenbauten neue Perspektiven auf die Architektur des Kunsthauses. Der Konstruktionsraum unterhalb der Fläche dient der Präsentation der sogenannten raumlaborwelten und als Ort für Vorträge, Workshops und Tischgespräche.
