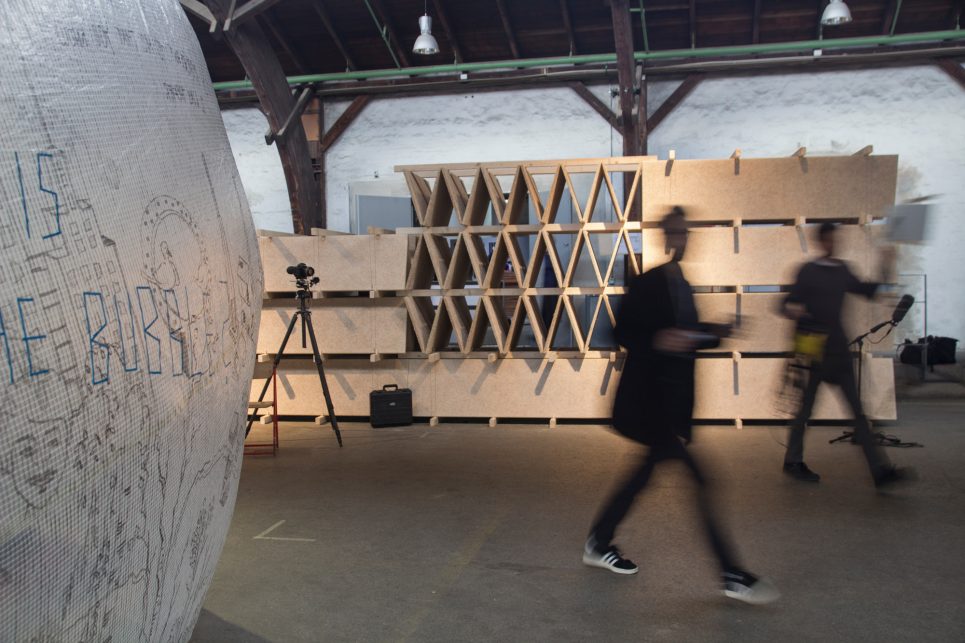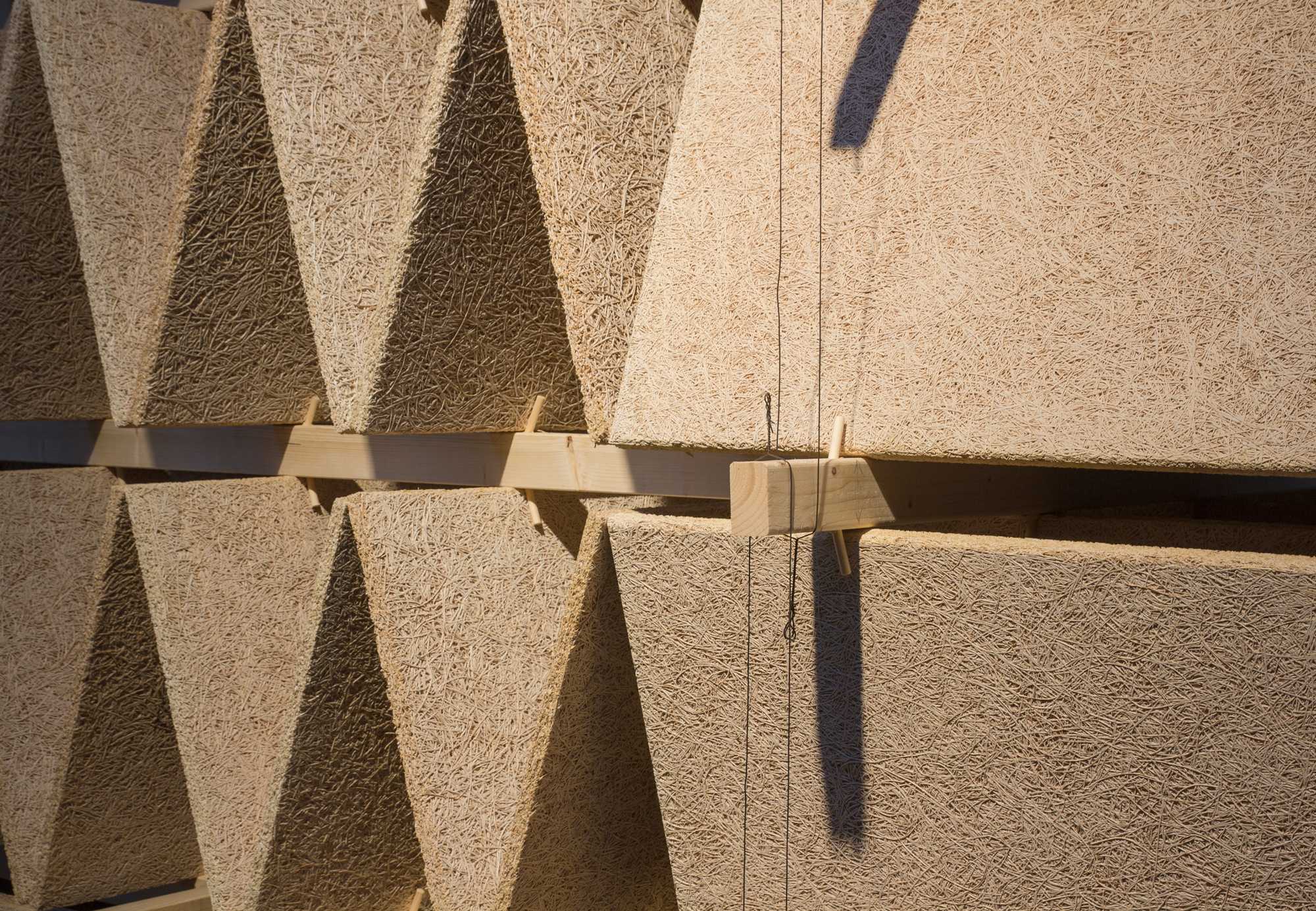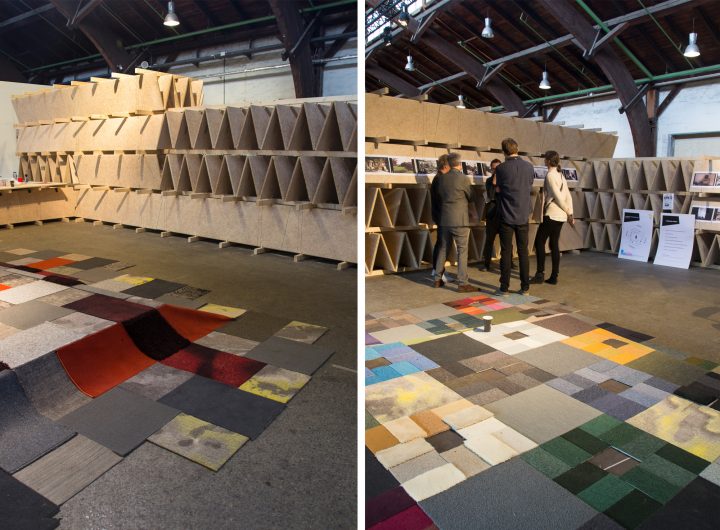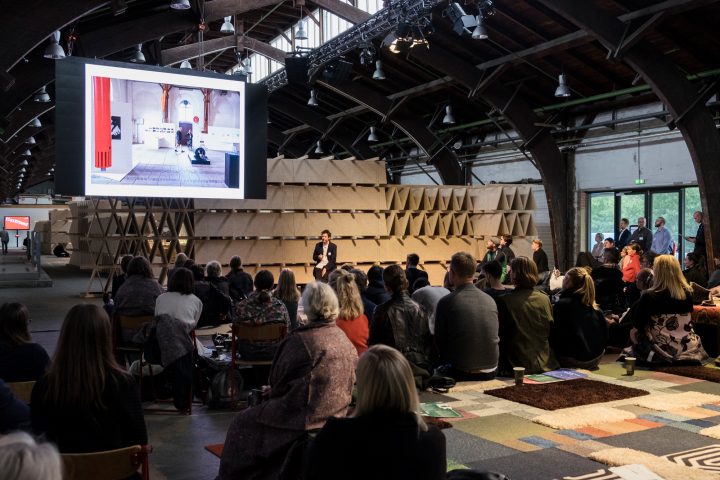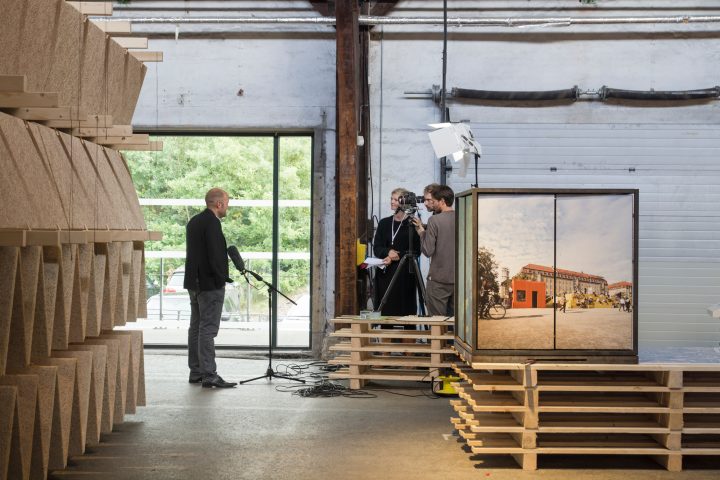Interim storage vs. stock transfer
11.08 – 15.08.2017
and for construction
Eduardo Conceição
Rasmus Romme Brick Maabjerg
commissioned by Rising Architecture Conference
Photos : raumlaborberlin
Article in wallpaper
In the creative environment of the former railway freight yard Godsbanen, raumlabor set the scene for the Rising Architecture Week with an installation created using an assembly of acoustic panels and carpets.
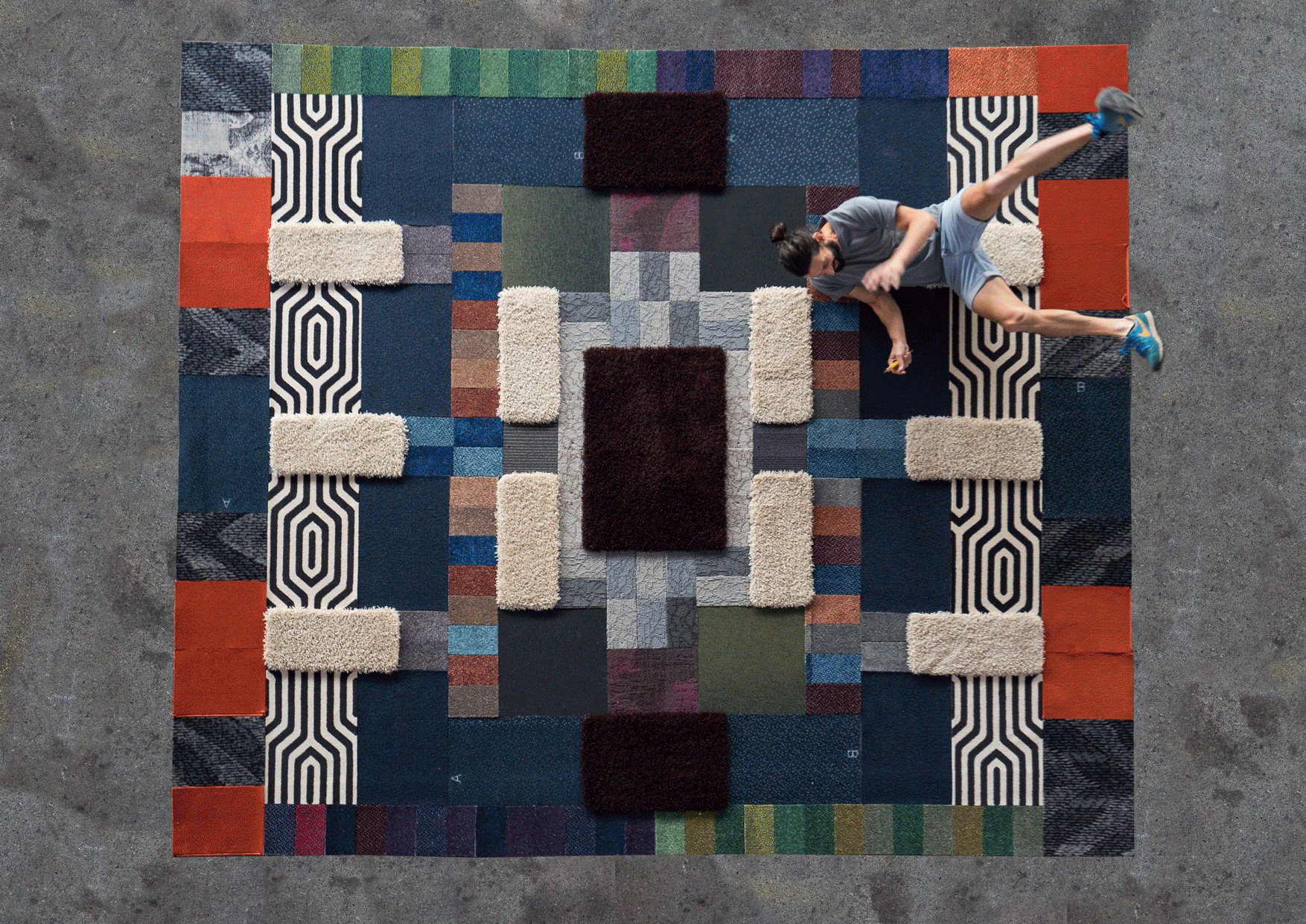
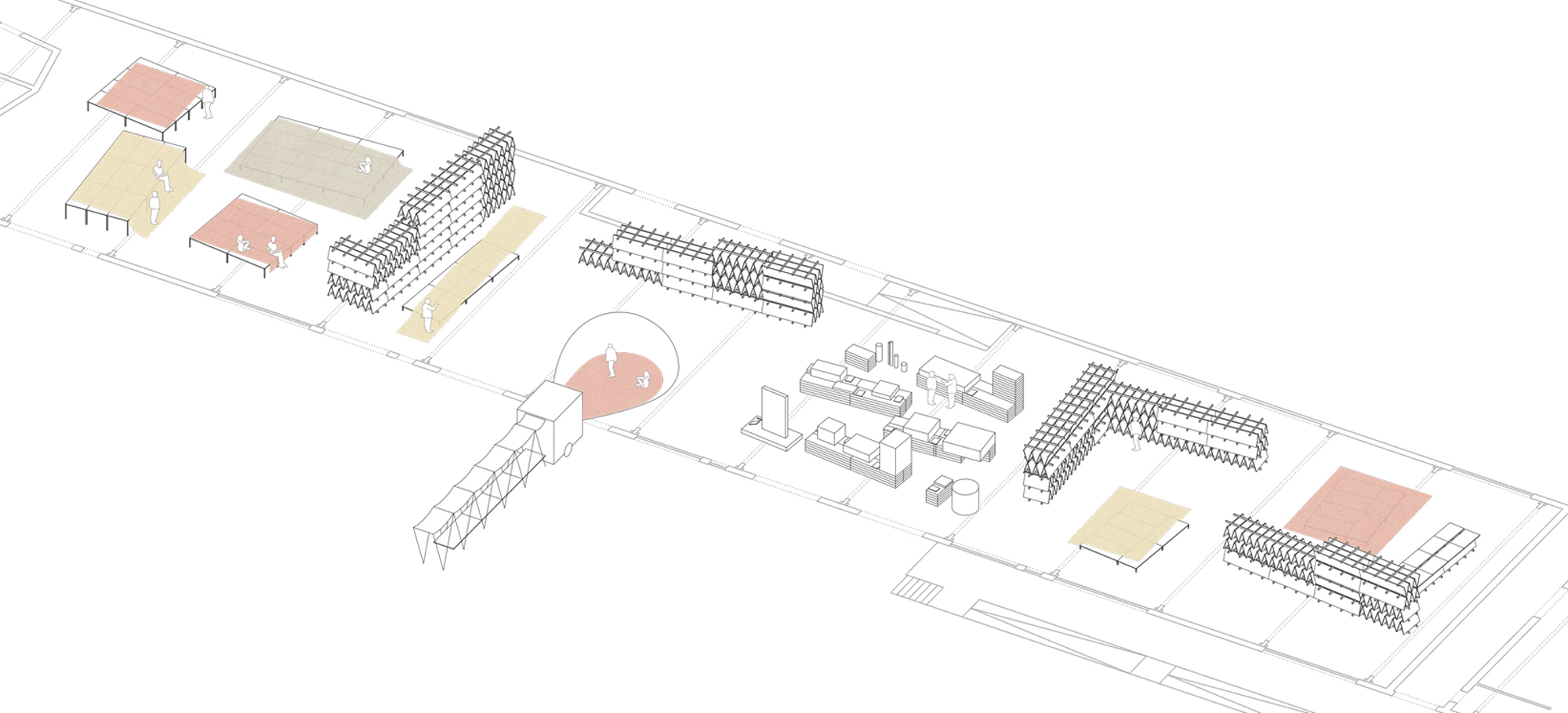 As part of Aarhus hosting the European city of culture, the biennial Rising Architecture Conference moved from Copenhagen to the freight halls in Aarhus. raumlaborberlin was invited to participate in the conference and design the conference architecture. We wanted to limit our resource impact, this was achieved through developing the building blocks from the production line of two factories in the surrounding area, Egetaepper a carpet factory and Troldtekt who make accoustic panels.
As part of Aarhus hosting the European city of culture, the biennial Rising Architecture Conference moved from Copenhagen to the freight halls in Aarhus. raumlaborberlin was invited to participate in the conference and design the conference architecture. We wanted to limit our resource impact, this was achieved through developing the building blocks from the production line of two factories in the surrounding area, Egetaepper a carpet factory and Troldtekt who make accoustic panels.
Visiting the factories we were inspired by the storage of raw materials. Storing semi finished products and goods is part of every industrial production process and is strongly defined by pragmatic solutions based on the continuos optimization in the use of space and resources. The efforts to minimize both duration and use of energy for all the activities that relate to the movement of materials during the industrial process, are driven by the attempt to reduce production costs, but they are also a conscious and sustainable use of ressouces.
Observing these processes from a phenomenological point of view, we see that striving for efficiency generates ephemeral architectural structures. Piles and stacks of organized material, with their amazing range of different three dimentional patterns and rhythms, always attract our attention.
(visiting the Egetaepper factory)
(visiting the Troldtekt factory)
The collaboration with Troldtekt was proposed by The Architecture Project, the organizer of the Rising Architecture conference. We were very curious to explore the possibilities of using acoustic panels. After our first visit we learned to appreciate the material for its acoustic and climatic qualities. In terms of aesthetics, we like the raw and pure appearance of the material and the fact that you really can see or assume how it is produced.
It felt like a rediscovery. We knew the material from uses in industrial or technical rooms. It is very interesting to experience how the perception and the connotation of the material have changed in the last years.
Inspired by these structures, we applied similar spatial configurations in different situations. The walls are constructed solely by stacking the Troldtekt panels in different patterns, no cutting or screwing. The material is temporarily dislocated from the Trodtekt storage for the duration of the conference. After a couple of days the materials return to the standard useage-cycle.
We applied this strategy to ensure a reduction in the material footprint of our temporary architectural instillation and to ensure that we minimize our waste of resources during the construction.
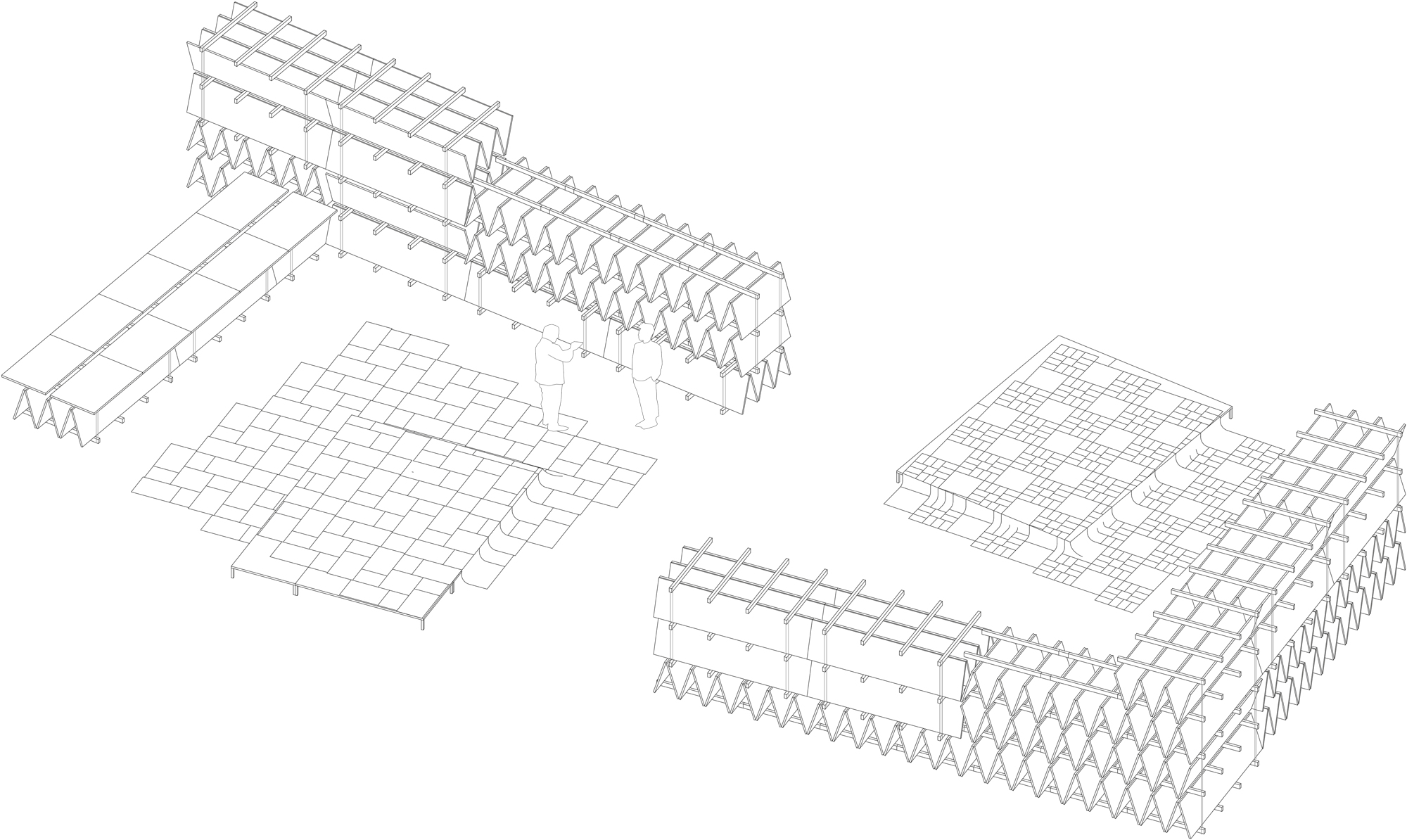
The conference was held in the Godsbanen Hall, a former freight yard, now a large open space characterized by a beautiful wooden structure. High walls divide the conference space into smaller sections according to the different functions required and the movement of the participants, but also to prevent the space from being grasped on first sight.
The installation functions as a visible reminder of the spaces past, evoking the memory of the site’s previous industrial use.
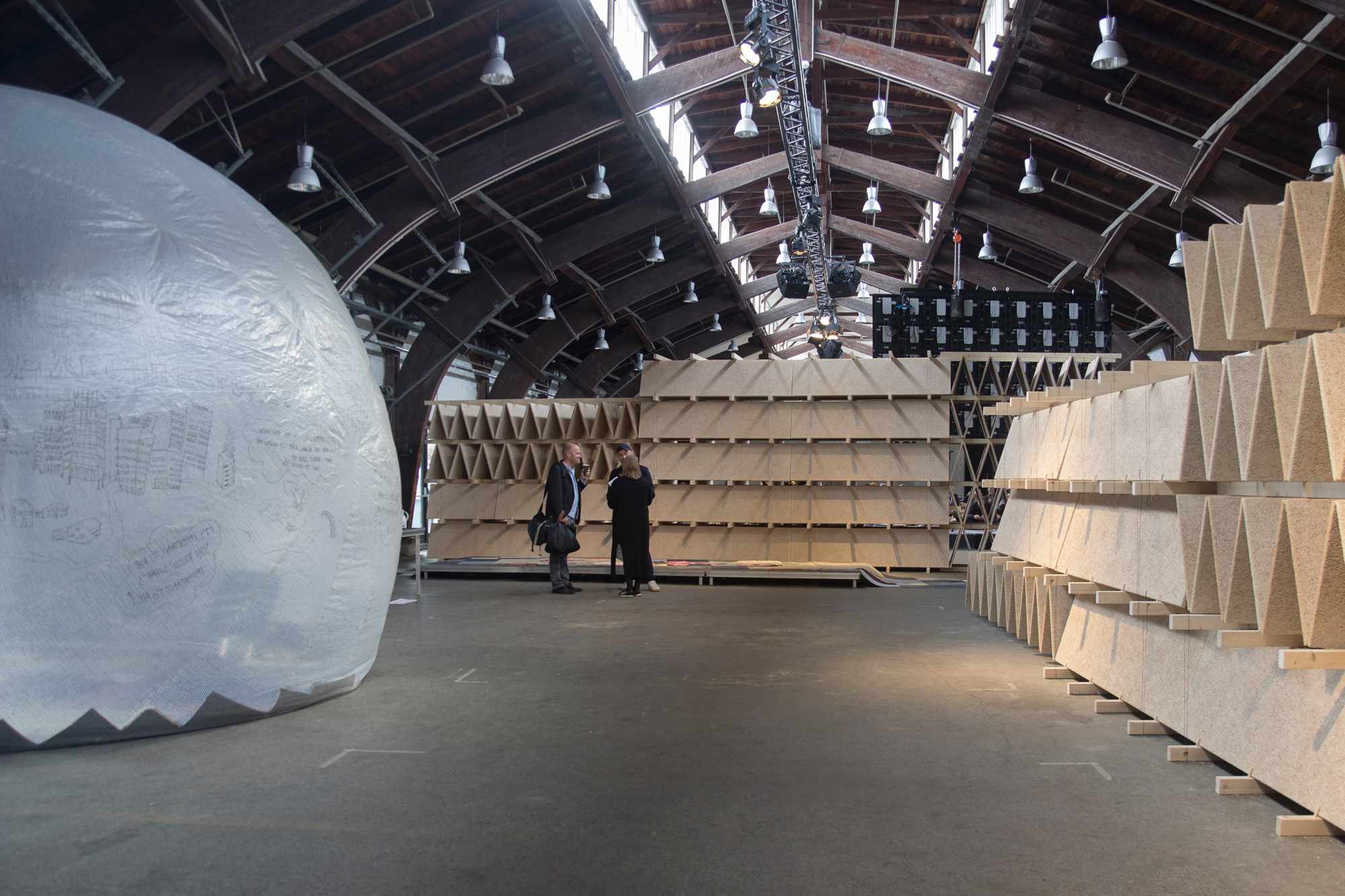
raumlabor designed eight carpets out of old tile samples. Using tile samples from carpet collections that had gone out of production we built large colorful mosaic artworks for multiple uses.
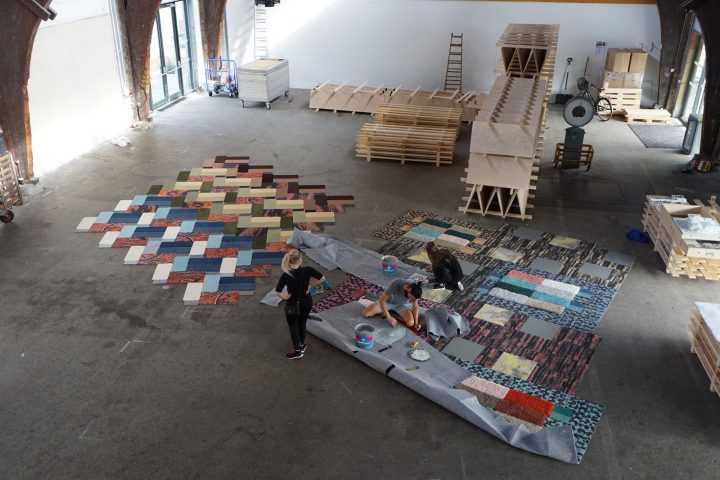
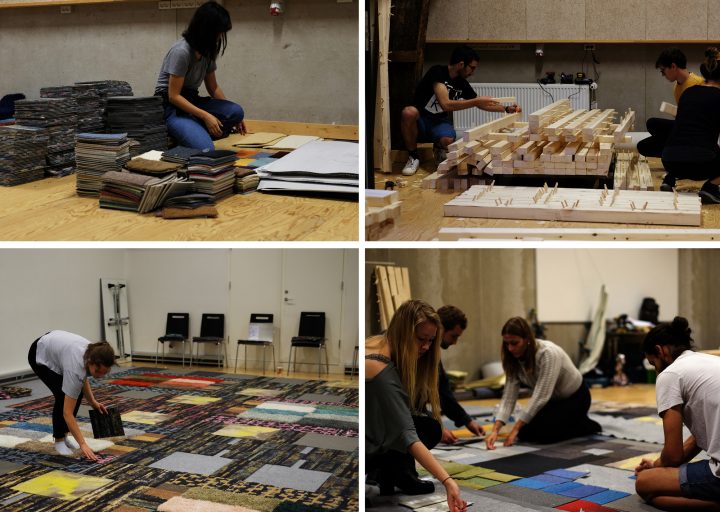
When working on this type of ephemeral architecture one of our main focuses is dealing respectfully with resources and minimising waste. We perceive these parameters not as restrictions but as potentials and celebrate the intellectual work and craftsmanship instead of fetishizing materials and perfection.
With this instillation we also wanted to evoke a larger conversation, applying this thinking to different situations and different scales. As every built environment and activity in our society is, finally, temporary. How should we construct our activities to minimize resource use.
Last but not least, raumlabor want to give a special thanks for their great support to:
– Annika Nuttall
– Rebecca Warnich
– Alex Montgomery
– Sigrún Perla Gísladóttir
– Sophie Hutchinson
– Noah Meldal Vagle
– Alexandra Martin
– Emma Marie Hjort Kaalby
– Christian Reese
– Iro Kalargirou
– Ida Kibaek Skytte
– Jamie Levin
– Álvaro del Río
– Laura Buschman
– Eva Konrad Hanneslund
– Lasse Vejlgaaard Kristensen
– Sarah Constantin Yildiz
– Denitza Dincheva
– Mahlon Asante
– Toan Nguyen
– Andrea Dall Oglio
– Jonas Urbasik
– Rosanna Zicchieri
– Sofie Bryder
– Maria Skovgaard Olesen
– Daniel Wilson
– Khedidja Benniche
– Signe Marie Davidsen
– Simen Enkerud Lien
– Anne Bea Hoegh Mikkelsen
– Simone Foss Brink
– Alexandra Grieder
– Malin Mohr
– Mette Loftager
– Anne Mette Laursen
– Anyi Zi
– Sherief Al Rifai
– Julia Edwards
– Camilla Wisborg
– Carina Serritzlew
– Niels Ove Kildahl
– Astrid og Holger
(+ more)
Thanks to ON/OFF (Marius Busch and Sam Dias Cavalho) for employment of the „Great Escape“ as a part of the architecture of the conference
