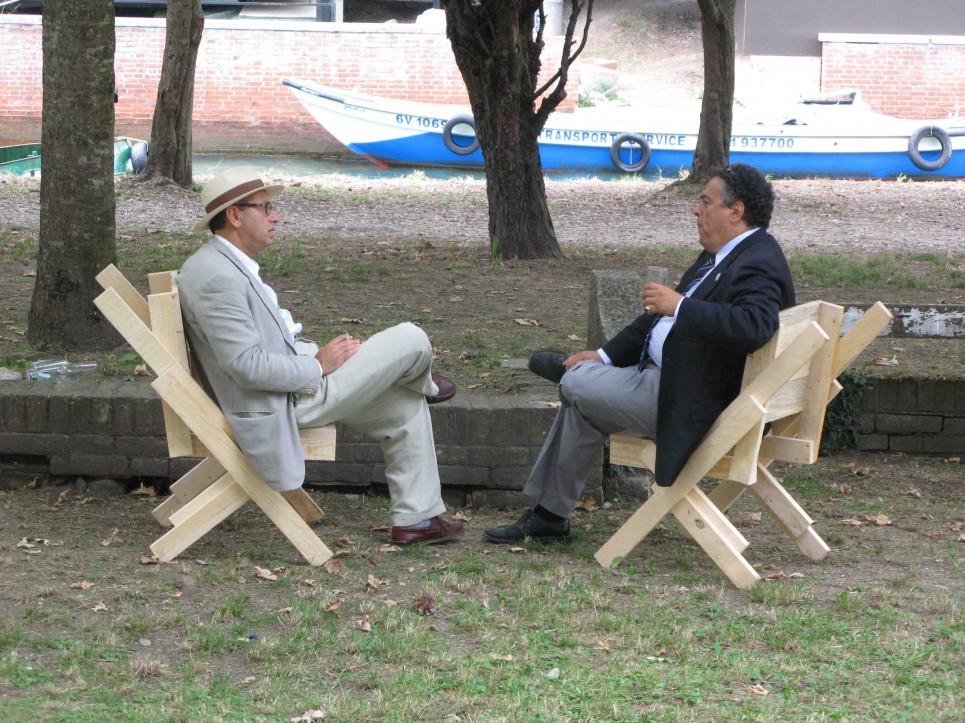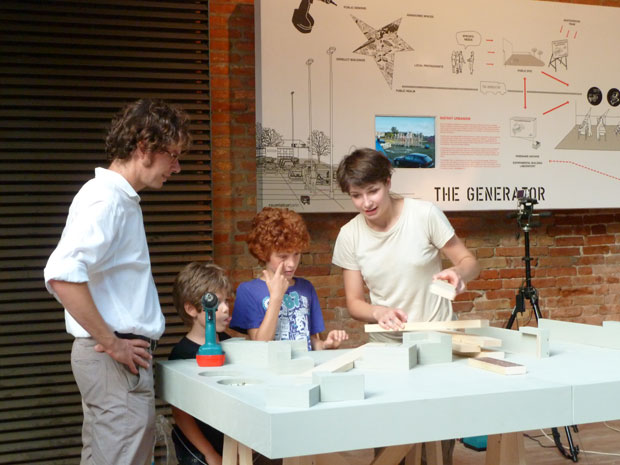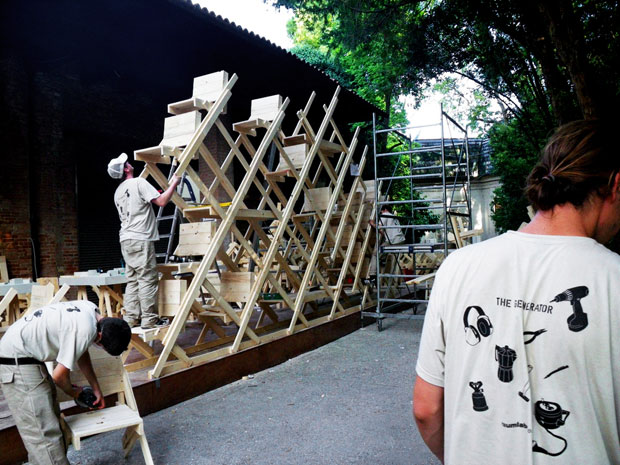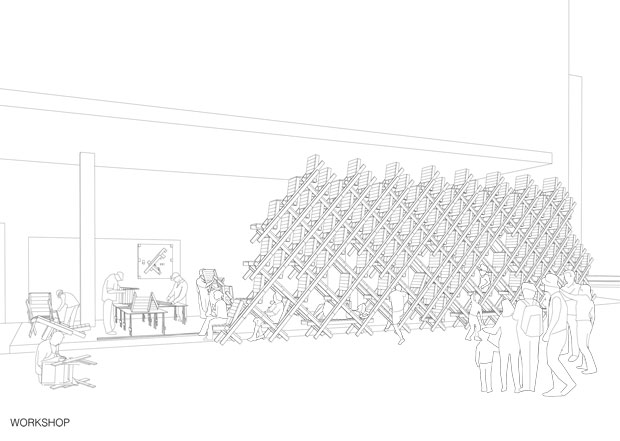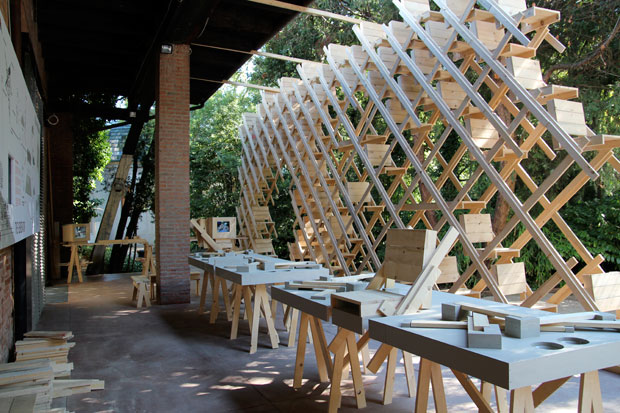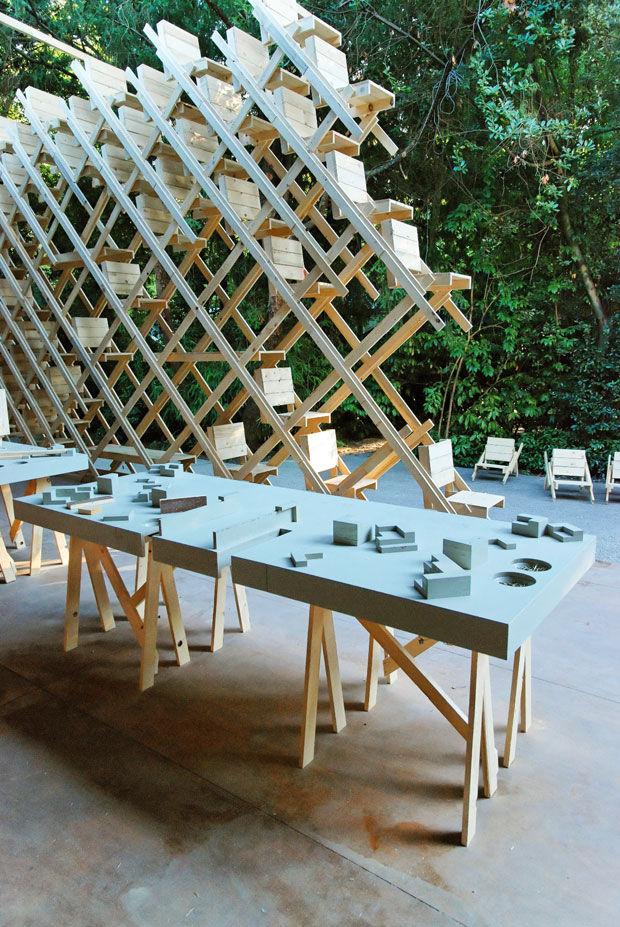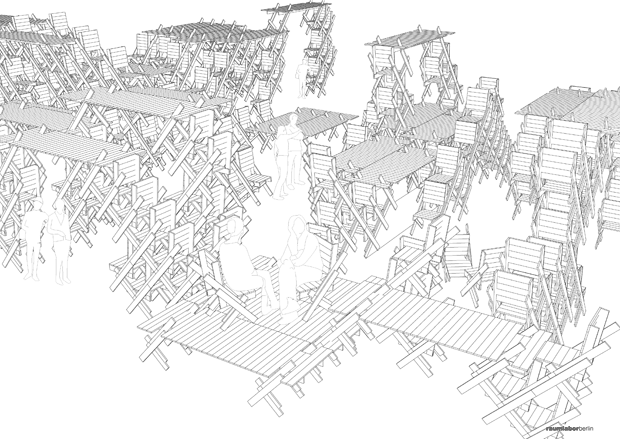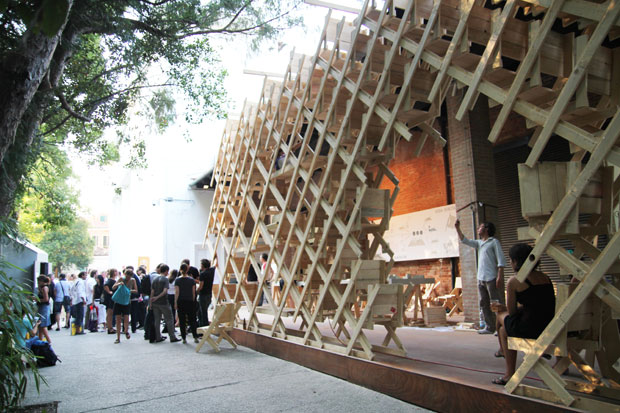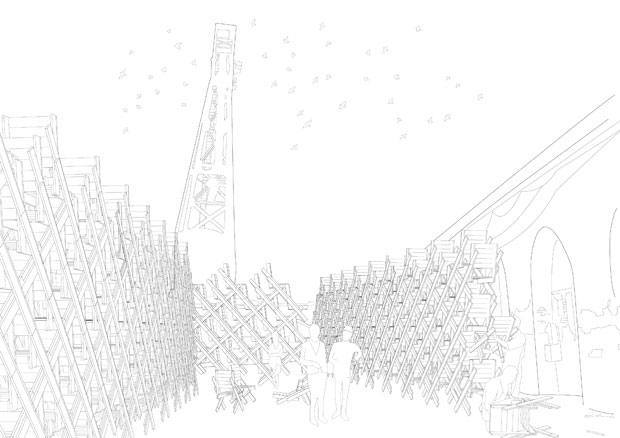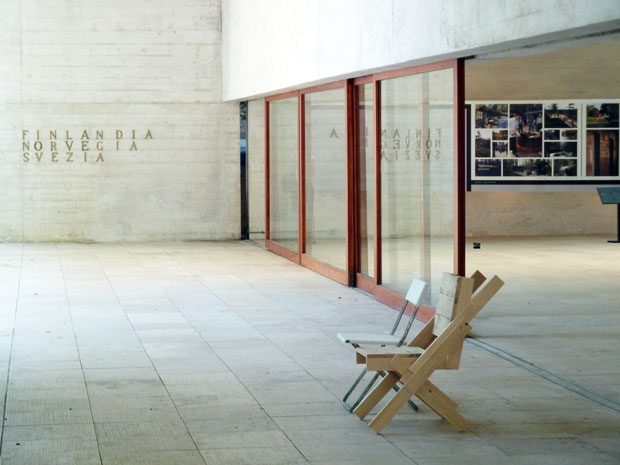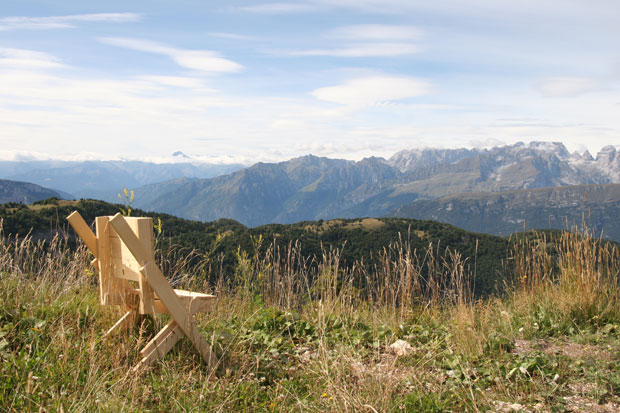THE GENERATOR // SEDIA VENEZIANA
At the BIENNALE DI ARCHITETTURA, VENICE the software SEDIA VENEZANA was introduced and tested. The software is a set of construction plans and instructions for modules, which are developed for easy assembly. The construction methods are constantly tested and improved. The modules can be assembled into chairs, tables, and shelves, as well as walls and shelters. The participants can transform the modules accidentally or intentionally. A process of learning by doing. The team will record and reuse all possible mutations of the system and incorporate them into a growing structure.
Auf der Architekturbienale in Venedig wurde die Software SEDIA VENEZIANA vorgestellt und getestet. Die Software besteht aus einem Set von Plänen, Bauanleitungen und gegebenenfalls Schablonen für den schnell erlernbaren Bau von Objekt- und Raummodulen. Die Module können zu Stühlen, Bänken, Tischen etc. kombiniert werden aber auch zu Wänden und kleinen Raummodulen. Beim Bauen können die Teilnehmer:Innen die Software ändern, weiterentwickeln, perfektionieren, erneuern – absichtlich oder auch zufällig. Ein learning-by-doing Prozess.



THE VENETIAN CHAIR is a reminder of the pleasures of childhood, of how we built fortresses, hideouts and our own world with pieces of furniture. A chair is the furniture archetype, an object that assists us as we work, relax, or gather for a meal or discussion. Through the Generator the chair is endowed with a further function: the “stacking chair” becomes an assembly piece for constructing spaces.
Der Venezianische Stuhl ist eine Reminiszenz an die Kindheit, als das Bauen von Festungen, Verstecken und eigener Welten aus Möbeln zu den schönsten Vergnügen zählte. Der Stuhl ist der Archetyp des Möbel: ein Objekt, dass uns zum Arbeiten und Entspannen dient, mit dem wir uns um einen Tisch versammeln. Mit dem Generator erhält er eine weitere Funktion: Der „stapelbare Stuhl“ wird zu einem Bauteil aus dem Räume konstruiert werden können.
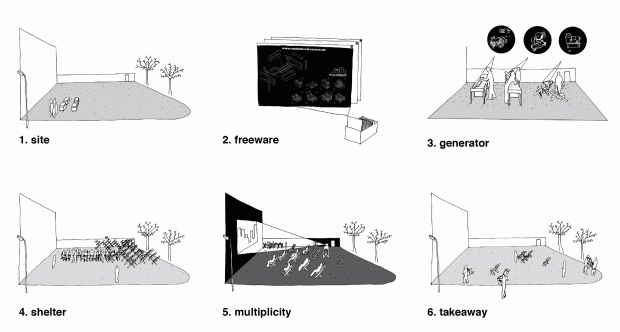
THE GENERATOR is an experimental building laboratory for instant, participatory building practices in public space. Central issues of the research include: construction principles, new geometries for furniture and lightweight construction buildings, as well as new use possiblities and multiple programs for people to meet and interact in public.
DER GENERATOR ist ein experimentelles Baulabor für eine plötzliche, partizipatorische Entwurfs- und Baupraxis im öffentlichen Raum. Das zentrale Thema dieser Versuchsanordnung sind Konstruktionsprinzipien, neue Geometrien für Alltagsmöbel und Leichtbaukonstruktionen ebenso wie neue Nutzungsformen und vielfältige Programme, die die Öffentlichkeit anregen, gemeinsam eine Vision zu verwirklichen, zu interagieren, Erfahrung und Expertise auszutauschen. Der Generator erforscht Möglichkeiten des gemeinsamen Handelns im öffentlichen Raum.
The Generator consists of two components: hardware and software. The hardware is a workstation designed for mobility. A set of several flight cases can be assembled as two workbenches. They contain all the necessary tools for eight people to work on site using simple wood slats and plywood as building materials.
Der Generator besteht aus zwei Komponenten, der Hardware und der Software. Die Hardware ist eine mobile Werkbank, die alle notwendigen Werkzeuge für die zeitgleiche Arbeit für bis zu 10 Leuten beinhaltet sowie eine ausklappbare Werkbank. Die Werkzeuge dienen der Bearbeitung von einfachen Rauspundbrettern, Sperrholz und Schrauben. Der Generator ist leicht beweglich und kann so innerhalb kürzester Zeit zu einer kleinen Werkstatt aufgebaut werden.
The software is a set of construction plans and instructions for modules, which are developed for easy assembly. The construction methods will be constantly tested and improved. The modules can be assembled into chairs, tables, and shelves, as well as walls and shelters. The participants can transform the modules accidentally or intentionally. A process of learning by doing. The team will record and reuse all possible mutations of the system and incorporate them into a growing structure.
Die Software besteht aus einem Set von Plänen, Bauanleitungen und gegebenenfalls Schablonen für den schnell erlernbaren Bau von Objekt- und Raummodulen. Die Module können zu Stühlen, Bänken, Tischen etc. kombiniert werden aber auch zu Wänden und kleinen Raummodulen. Beim Bauen können die TeilnehmerInnen die Software ändern, weiterentwickeln, perfektionieren, erneuern – absichtlich oder auch zufällig. Ein learning-by-doing Prozess.
Fotos: (c) raumlaborberlin
