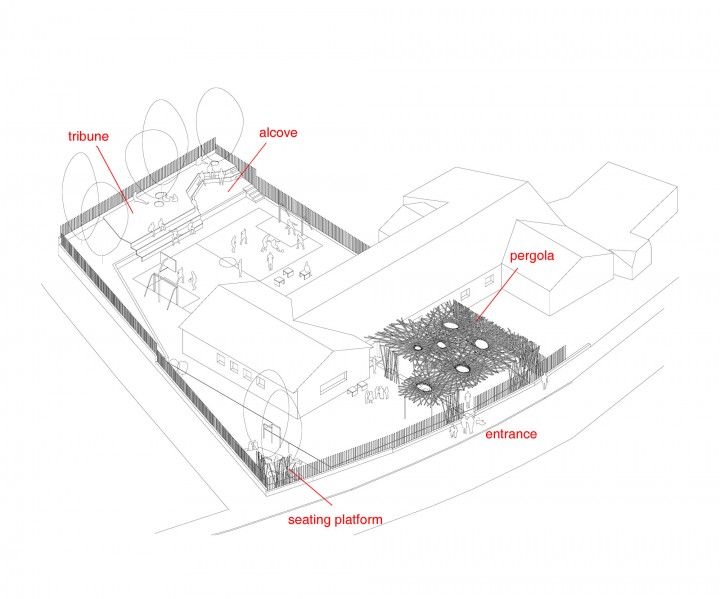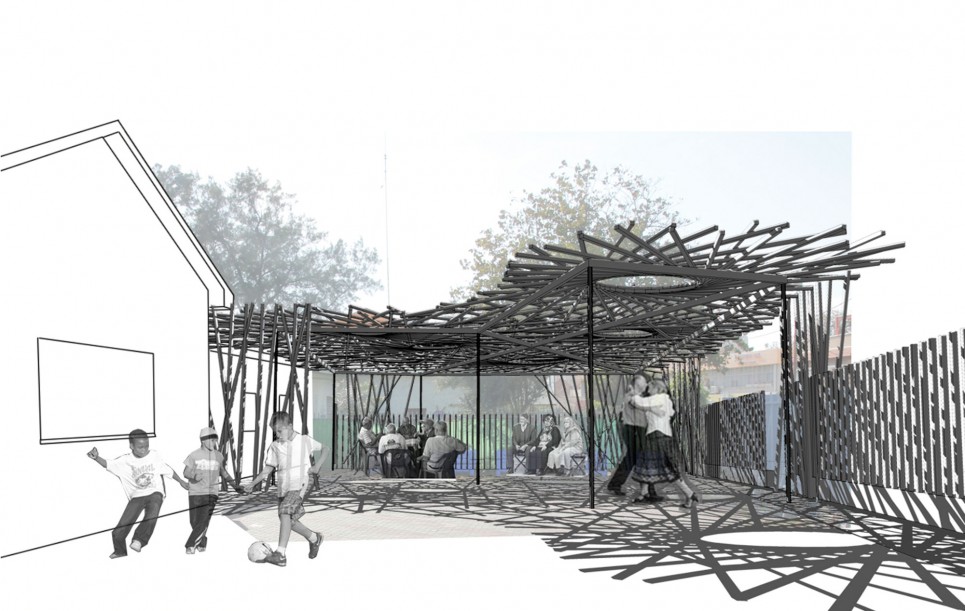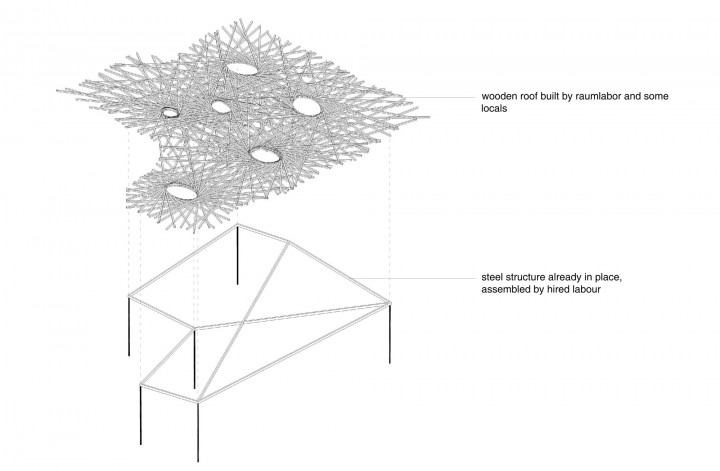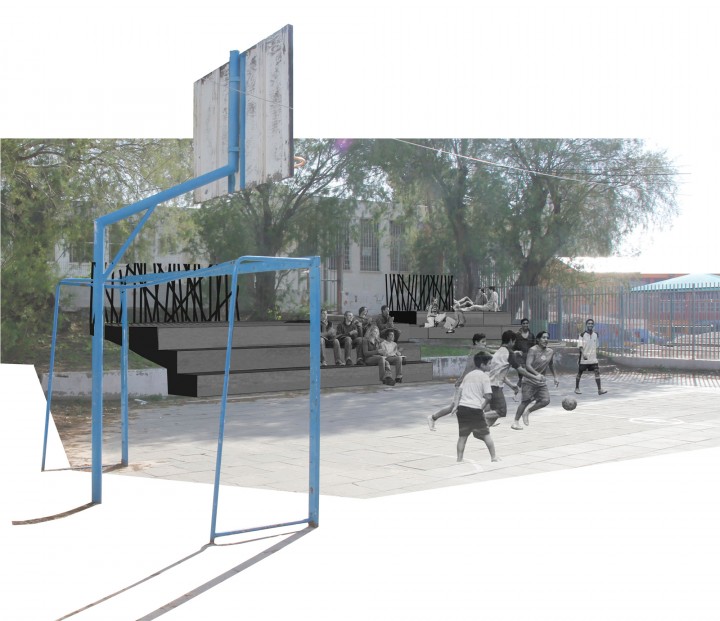Bat Yam Generator
As the lighthouse is used already as a meeting place for the kids and for the elderly of the quarter and as there are workshops already held in a variety of subjects, what we would like to introduce there is a whole lot of experience and connections to groups within the quarter which could perfectly serve as a soil for intensifying communal richness and collaboration. One tool we are working with for achieving a stronger connection is a rather classical tool for architects – the building of beauty. In relation of what we have learned what the activities in place are about we introduce some quite simple yet effective means of spatial and functional improvements that make this location attractive. Wherein the private gardens, fences and divisions are put up voluntarily, the regulations drive the public building to create cage like atmosphere by the set of fences put in between each unit of a school/kindergarten/community center. In our proposal in creating an urban living space we use part of the built borders in order to create a more enclosed space in front of the house by setting up a permeable ceiling which also acts as a sun protector drawing beautiful shadow patterns on the ground. Several parts of the yard and particularly the sports ground in the back of the building are transformed and improved by simple spatial devices such as platforms, stairs, alcoves and espaliers. Within this scheme we propose to have parts of the structural members prefabricated and constructed by a company whereas all the rest should be done within a public building workshop particularly including nowadays users as well as interested new participants of the quarter thus making it their “own” space, building up a strong connection and stake holdership which produces as well responsibility toward the site, joy and belief.

The platforms are built of wood and constructed around the existing trees. The tribune is built on the existing slope by the sport field. It can be is used for hanging out , watching sports, plays or other events. Part of the tribune has a cut out which creates a small alcove to hang out.
The pergola is built out of thin wodden lattice that are arranged in a vortex type pattern. Several vortices interconnect to form a continous roof that create a complex and rich shadow on the ground. The whole structure aquires a dynamic and turbulent feel, giving the structure a very organic, almost tree like character.
The platforms are built of wood and constructed around the existing trees. The tribune is built on the existing slope by the sport field. It can be is used for hanging out , watching sports, plays or other events. Part of the tribune has a cut out which creates a small alcove to hang out.
The Bat Yam Generator
In a second stage another public building workshop is set up that by means of templates and instructions makes it easy also for unskilled participants to produce (low tec) furniture (chairs tables) and lightweight microarchitectures to take away for home garden and public space. This is introduced as a strategy for participation and also to play with the space and the borders of the public and the private. The building workshop – set up already for the first stage consists of two components. The hardware and the software. The hardware is an easy to set up mobile workstation with tools and templates so at least 8 people can work at the same time preparing parts and assembling. The software is a set of designs, building plans and instructions that are easy to understand even for nonprofessionals. The software will specifically developed by us for Bat Yam and Amidar. Construction principles, different assemblage points, new geometries for furniture and lightweight construction buildings, as well as new possible uses and multiple programs for people to meet and interact in public as well as in their private realms and the in between are central issues of this research. Thus this experimental building workshop becomes a laboratory for instant, participatory building practice in the private gardens, the corridors and the public space of Amidar. The hardware will be set up in the community center or if feasible in an even more public part of Amidar while the products will virus- like spread over the whole quarter. We expect the experience of building and achieving things together to become a unique experience of contestation and strongly believe in the values deriving from that.


